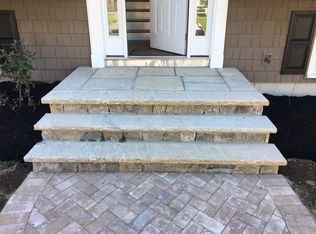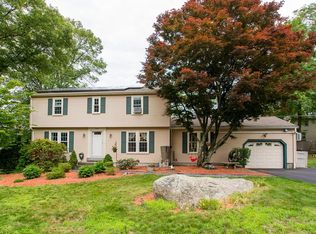Well maintained, turn key, split level in desireable neighborhood. Many updates, replaced furnace 2014, central air in 2016, new roof, gutters and siding in 2014, new fence and deck in 2014. THIS IS A GEM!! 1ST SHOWING IS ON SUNDAY MAY 20TH FROM 12 - 2:00 P.M. All offer must be in by Monday 5/21/18 at noon.
This property is off market, which means it's not currently listed for sale or rent on Zillow. This may be different from what's available on other websites or public sources.

