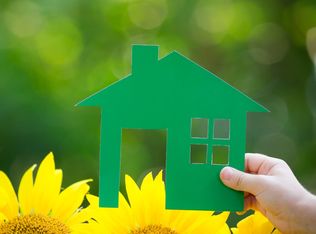Domered Cape on corner lot at end of cul-de sac. 6+ room, 3 bedroom, 1 1/2 baths with hardwood floors redone downstairs and under carpets upstairs. Versatile floor plan with 2 front to back bedrooms, on the second floor and one on the first floor. Partially finished basement. Large, flat ,acre lot with fruit trees and multiple decks, 2016 Doughboy above ground pool. Large shed This home has been lovingly maintained. During ownership these owners have vinyl sided, put on a new roof, dated the kitchen, new well pump, new windows, appliances and sanded floors on first floor.
This property is off market, which means it's not currently listed for sale or rent on Zillow. This may be different from what's available on other websites or public sources.
