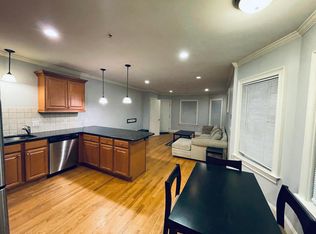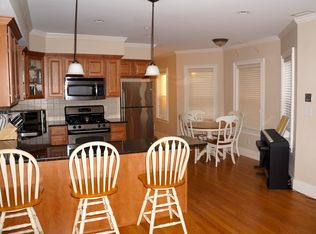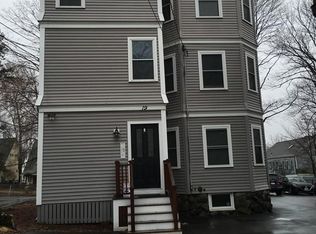Pride of ownership shows in this meticulous and spacious 1 bedroom condominium. Top floor/penthouse unit was renovated in 2007 and features a modern kitchen with maple cabinets, stainless steel appliances, breakfast bar and additional eating area. Hardwood floors throughout. The large bedroom has a small deck. Handy in-unit laundry, extra storage in basement(marked) and in hallway, water heater(new 2015) and one car off street parking(1st spot from street). All this convenient to Moody Street's restaurants & shops., public transportation (commuter rail, T and bus) and the paths by the Charles River.
This property is off market, which means it's not currently listed for sale or rent on Zillow. This may be different from what's available on other websites or public sources.


