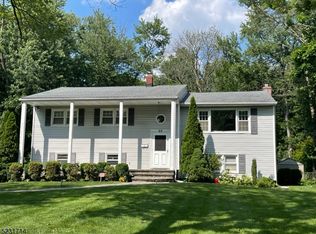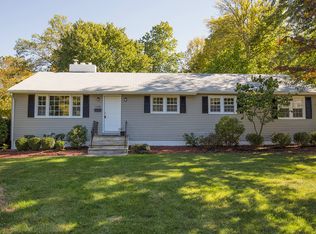GREAT NEW PRICE!! Meticulously maintained - ready for quick closing! Updated kitchen with granite countertops, s/s appliances (NOTE: NOT IN FLOOD ZONE, flood search confirmend May 2020.) Tons of natural light throughout, spacious Living Room features wood burning fireplace (currently using elec logs), dining room includes two corner cabinets and has access thru sliding door out to deck (complete with built-in bench and gazebo style canopy incl) - Main level 2 bedrooms share a renovated full bath (stall shower) - Bonus mudrm/office/den area offers a side entrance and easy access to attached garage. 2nd level includes 2 addtl large bedrooms, walk in closet, ample storage in eaves and LL is phenomenal w/RR, summer kitchen, laundry, (2) large storage rms! Generator,swingset incl.
This property is off market, which means it's not currently listed for sale or rent on Zillow. This may be different from what's available on other websites or public sources.

