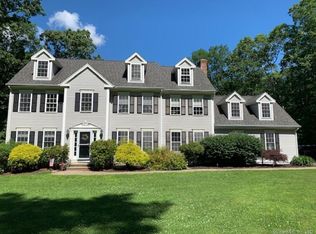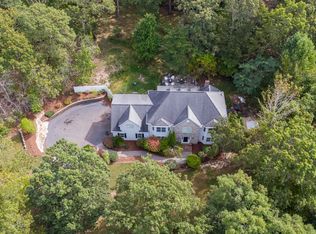Expansive, meticulously maintained, custom colonial with in-law/au-pair apartment on scenic, quiet country road. NO WHERE Will you find a home/deal like this, The home is STUNNING! which looks out to the resort style back yard (with huge deck, heated pool, hot tub, fencing, beautiful stone walls, gardens, manicured lawn and forestry). A large family room off of the kitchen/breakfast-room is stunning with an additional fireplace. Sequestered above the 3 car garage is the in law suite with kitchen, bath, bedroom and lovely deck to exterior back. 3 large bedrooms all with ceiling fans, over-sized closets and baths attached or near. The master suite features a spa tub, steam shower, 2 walk-in closets and plenty of sitting room space. A walk-out finished lower level can be used as a media or recreation room, home office. It also consists of a kitchen, bath and bedroom with it's egress to the exterior. Multi-zoned heating/cooling are a few of the special features of this truly special home! Extensive stonework. Wonderful opportunity to own a home that could be perfect for a multi generational situation. It sits 3 miles to outlet malls, restaurants and I-95, Award winning schools. Then minutes to beaches, quaint town center, theaters and train. If you haven't seen this beauty yet, you must make it point! MOTIVATED SELLER!
This property is off market, which means it's not currently listed for sale or rent on Zillow. This may be different from what's available on other websites or public sources.

