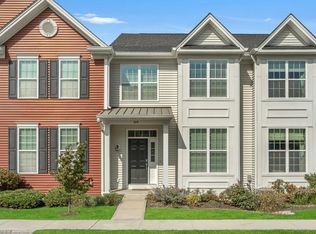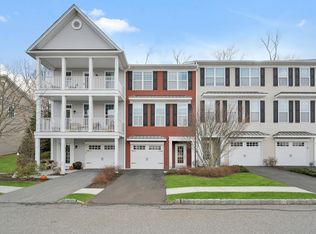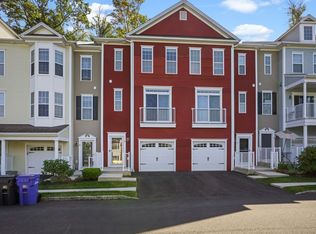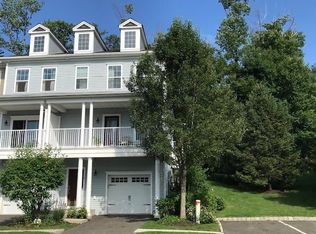Sold for $799,900
$799,900
17 Rivington Way #17, Danbury, CT 06810
3beds
3,507sqft
Condominium, Townhouse
Built in 2007
-- sqft lot
$869,200 Zestimate®
$228/sqft
$6,378 Estimated rent
Home value
$869,200
$817,000 - $930,000
$6,378/mo
Zestimate® history
Loading...
Owner options
Explore your selling options
What's special
Where quality, luxury and location meet. This spacious end unit in "The Hills" has it all. One of the largest units in Rivington. Quality construction throughout. Wonderful floor plan offers large living room with two sided fireplace. Great family room. Spacious gourmet kitchen with door to large private deck . Main level office. Hardwood floors on first and second floor. Relax with your surround system throughout. Spacious primary bedroom has tray ceiling, two large walk in closets and amazing bathroom.. Finished lower level walk out offers 3 more rooms. Full bath and slider to private patio. This unit had private driveway with room for several cars. 2 car attached garage. Close to "The Hills" pool . Only available for residents of the Hills. You will still have use of all of the amazing community areas including clubhouse which features fitness center, three outdoor pools, an indoor pool, tennis courts, theatre, playground & more. Convenient location. Great for commuting. Close to I-84 and shopping. Don't wait you could miss out on this wonderful opportunity to make this your home.
Zillow last checked: 8 hours ago
Listing updated: August 07, 2023 at 08:49am
Listed by:
Marie Borner 203-733-4188,
Coldwell Banker Realty 203-790-9500
Bought with:
Roni Agress, RES.0760722
William Pitt Sotheby's Int'l
Source: Smart MLS,MLS#: 170555195
Facts & features
Interior
Bedrooms & bathrooms
- Bedrooms: 3
- Bathrooms: 4
- Full bathrooms: 3
- 1/2 bathrooms: 1
Primary bedroom
- Features: Full Bath, Hardwood Floor
- Level: Upper
Bedroom
- Features: Hardwood Floor
- Level: Upper
Bedroom
- Features: Hardwood Floor
- Level: Upper
Dining room
- Features: Hardwood Floor
- Level: Main
Family room
- Features: Fireplace, Hardwood Floor
- Level: Main
Kitchen
- Features: Granite Counters, Hardwood Floor
- Level: Main
Living room
- Features: Fireplace, Hardwood Floor
- Level: Main
Office
- Features: Hardwood Floor
- Level: Main
Other
- Level: Lower
Other
- Level: Lower
Rec play room
- Level: Lower
Study
- Level: Lower
Heating
- Forced Air, Natural Gas
Cooling
- Central Air
Appliances
- Included: Gas Range, Refrigerator, Dishwasher, Washer, Dryer, Gas Water Heater
- Laundry: Upper Level
Features
- Sound System
- Basement: Finished,Walk-Out Access
- Attic: Access Via Hatch
- Number of fireplaces: 1
- Common walls with other units/homes: End Unit
Interior area
- Total structure area: 3,507
- Total interior livable area: 3,507 sqft
- Finished area above ground: 2,623
- Finished area below ground: 884
Property
Parking
- Total spaces: 2
- Parking features: Attached, Garage Door Opener
- Attached garage spaces: 2
Features
- Stories: 3
- Patio & porch: Deck, Patio
- Has private pool: Yes
- Pool features: Indoor, In Ground
Lot
- Features: Few Trees
Details
- Parcel number: 2539837
- Zoning: PND
Construction
Type & style
- Home type: Condo
- Architectural style: Townhouse
- Property subtype: Condominium, Townhouse
- Attached to another structure: Yes
Materials
- Vinyl Siding
Condition
- New construction: No
- Year built: 2007
Utilities & green energy
- Sewer: Public Sewer
- Water: Public
- Utilities for property: Cable Available
Community & neighborhood
Community
- Community features: Golf, Health Club, Lake, Private School(s), Shopping/Mall
Location
- Region: Danbury
- Subdivision: Ridgebury
HOA & financial
HOA
- Has HOA: Yes
- HOA fee: $464 monthly
- Amenities included: Clubhouse, Exercise Room/Health Club, Tennis Court(s), Management
- Services included: Maintenance Grounds, Trash, Snow Removal, Water, Sewer, Road Maintenance
Price history
| Date | Event | Price |
|---|---|---|
| 8/7/2023 | Sold | $799,900$228/sqft |
Source: | ||
| 5/11/2023 | Pending sale | $799,900$228/sqft |
Source: | ||
| 5/11/2023 | Contingent | $799,900$228/sqft |
Source: | ||
| 3/16/2023 | Listed for sale | $799,900$228/sqft |
Source: | ||
Public tax history
Tax history is unavailable.
Neighborhood: 06810
Nearby schools
GreatSchools rating
- 3/10Mill Ridge Primary SchoolGrades: K-3Distance: 2.7 mi
- 3/10Rogers Park Middle SchoolGrades: 6-8Distance: 5 mi
- 2/10Danbury High SchoolGrades: 9-12Distance: 4.1 mi
Schools provided by the listing agent
- High: Danbury
Source: Smart MLS. This data may not be complete. We recommend contacting the local school district to confirm school assignments for this home.
Get pre-qualified for a loan
At Zillow Home Loans, we can pre-qualify you in as little as 5 minutes with no impact to your credit score.An equal housing lender. NMLS #10287.
Sell for more on Zillow
Get a Zillow Showcase℠ listing at no additional cost and you could sell for .
$869,200
2% more+$17,384
With Zillow Showcase(estimated)$886,584



