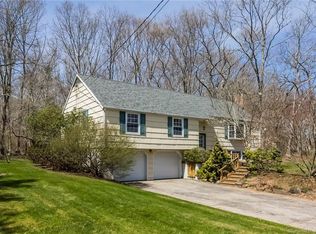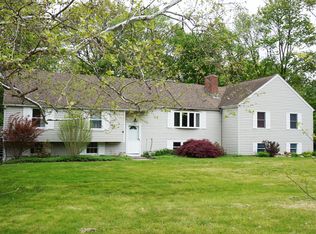Sold for $649,000 on 09/20/24
$649,000
17 Riverside Terrace, Madison, CT 06443
4beds
3,026sqft
Single Family Residence
Built in 1964
0.92 Acres Lot
$691,900 Zestimate®
$214/sqft
$4,476 Estimated rent
Home value
$691,900
$609,000 - $782,000
$4,476/mo
Zestimate® history
Loading...
Owner options
Explore your selling options
What's special
Welcome to this spacious contemporary R-ranch-style home located in a desirable neighborhood. This inviting residence features a beautifully landscaped, level yard complemented by a private patio that leads to a stunning Gunite pool and terrace area. Boasting 4 bedrooms and 3.5 baths, the home's open floor plan includes a recently remodeled kitchen with a large center island topped with granite, seamlessly flowing into the living room highlighted by vaulted ceilings and a cozy fireplace. The primary bedroom suite impresses with vaulted ceilings, a private bath offering a soaking tub, glass enclosed shower and a generously sized walk-in closet. Additionally, a lower level provides flexible living space along with another bath, ideal for a playroom, office, or gym. Notably, this home features 2 primary bedrooms, making it well-suited for an in-law arrangement. Conveniently located near schools, Madison town center, and picturesque town beaches, this property offers both comfort and convenience.
Zillow last checked: 8 hours ago
Listing updated: October 01, 2024 at 01:00am
Listed by:
Cathy Lynch & Team,
Cathy Lynch 203-627-2331,
Coldwell Banker Realty 203-245-4700
Bought with:
Michelle Chadwick-Hotis, REB.0794860
William Raveis Real Estate
Source: Smart MLS,MLS#: 24029899
Facts & features
Interior
Bedrooms & bathrooms
- Bedrooms: 4
- Bathrooms: 4
- Full bathrooms: 3
- 1/2 bathrooms: 1
Primary bedroom
- Features: Vaulted Ceiling(s), Full Bath, Hardwood Floor
- Level: Other
- Area: 206.36 Square Feet
- Dimensions: 13.4 x 15.4
Bedroom
- Features: Hardwood Floor
- Level: Upper
- Area: 163.56 Square Feet
- Dimensions: 11.6 x 14.1
Bedroom
- Features: Hardwood Floor
- Level: Upper
- Area: 278.1 Square Feet
- Dimensions: 13.5 x 20.6
Bedroom
- Level: Lower
- Area: 171.82 Square Feet
- Dimensions: 12.1 x 14.2
Dining room
- Features: Tile Floor
- Level: Main
- Area: 205.36 Square Feet
- Dimensions: 13.6 x 15.1
Kitchen
- Features: Remodeled, Granite Counters, Kitchen Island, Pantry, Tile Floor
- Level: Main
- Area: 261.09 Square Feet
- Dimensions: 11.11 x 23.5
Living room
- Features: Fireplace, Hardwood Floor
- Level: Main
- Area: 235.84 Square Feet
- Dimensions: 13.4 x 17.6
Rec play room
- Level: Lower
- Area: 355.81 Square Feet
- Dimensions: 16.1 x 22.1
Heating
- Forced Air, Propane
Cooling
- Central Air
Appliances
- Included: Gas Range, Oven, Microwave, Refrigerator, Water Heater
- Laundry: Lower Level
Features
- Basement: Full,Heated,Finished,Garage Access,Liveable Space
- Attic: Access Via Hatch
- Number of fireplaces: 1
Interior area
- Total structure area: 3,026
- Total interior livable area: 3,026 sqft
- Finished area above ground: 3,026
Property
Parking
- Total spaces: 1
- Parking features: Attached
- Attached garage spaces: 1
Features
- Patio & porch: Deck, Patio
- Exterior features: Stone Wall
- Has private pool: Yes
- Pool features: Gunite, In Ground
- Waterfront features: Water Community
Lot
- Size: 0.92 Acres
- Features: Wooded, Level, Cul-De-Sac, Open Lot
Details
- Additional structures: Shed(s)
- Parcel number: 1157520
- Zoning: RU-1
Construction
Type & style
- Home type: SingleFamily
- Architectural style: Ranch
- Property subtype: Single Family Residence
Materials
- Vinyl Siding
- Foundation: Concrete Perimeter, Raised
- Roof: Asphalt
Condition
- New construction: No
- Year built: 1964
Utilities & green energy
- Sewer: Septic Tank
- Water: Well
Community & neighborhood
Community
- Community features: Golf, Health Club, Park, Playground, Stables/Riding, Tennis Court(s)
Location
- Region: Madison
Price history
| Date | Event | Price |
|---|---|---|
| 9/20/2024 | Sold | $649,000$214/sqft |
Source: | ||
| 9/13/2024 | Pending sale | $649,000$214/sqft |
Source: | ||
| 7/5/2024 | Listed for sale | $649,000-6.6%$214/sqft |
Source: | ||
| 11/4/2023 | Listing removed | -- |
Source: | ||
| 8/3/2023 | Listed for sale | $695,000+69.5%$230/sqft |
Source: | ||
Public tax history
| Year | Property taxes | Tax assessment |
|---|---|---|
| 2025 | $8,676 +2% | $386,800 |
| 2024 | $8,510 +1.6% | $386,800 +38.3% |
| 2023 | $8,380 +1.9% | $279,600 |
Find assessor info on the county website
Neighborhood: 06443
Nearby schools
GreatSchools rating
- 10/10J. Milton Jeffrey Elementary SchoolGrades: K-3Distance: 0.6 mi
- 9/10Walter C. Polson Upper Middle SchoolGrades: 6-8Distance: 0.4 mi
- 10/10Daniel Hand High SchoolGrades: 9-12Distance: 0.5 mi
Schools provided by the listing agent
- High: Daniel Hand
Source: Smart MLS. This data may not be complete. We recommend contacting the local school district to confirm school assignments for this home.

Get pre-qualified for a loan
At Zillow Home Loans, we can pre-qualify you in as little as 5 minutes with no impact to your credit score.An equal housing lender. NMLS #10287.
Sell for more on Zillow
Get a free Zillow Showcase℠ listing and you could sell for .
$691,900
2% more+ $13,838
With Zillow Showcase(estimated)
$705,738
