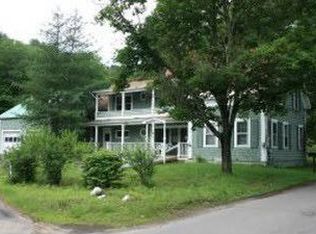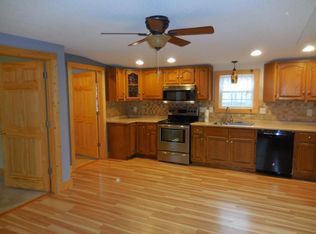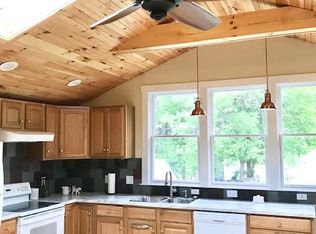Stunning 4 bdrm 2 bath magnificent home located in the quaint town of Chester Vermont. This wonderful spacious Cape Cod boasts a bright and airy floor plan with beautiful grounds for your enjoyment. Ceramic tile and hardwood flooring add to the quality and charm of this home. Perfect for full time or vacation use. Close to Tater Hill 18 hole golf course and 3 major ski areas.
This property is off market, which means it's not currently listed for sale or rent on Zillow. This may be different from what's available on other websites or public sources.


