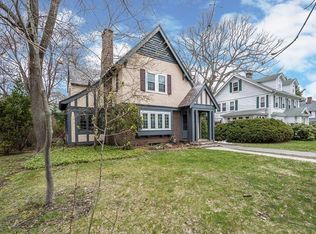Sought after West Side neighborhood offers this elegant brick colonial home that balances the heritage of the past with the convenience of the present~~~Built with pride, craftsmanship and attention to detail with all the architectural details on a level and easy lot~~~Center foyer floor plan features a front to back living room with a wood burning fireplace~~~Formal dining room with a chair rail and decorative picture framing trim~~~First floor study or den with custom built book cases and storage cabinets ~~~Recent large eat in kitchen offers granite counter tops...tile floor and back splash....recessed lights and counter lighting~~~Four bedrooms are located on the second floor with two recently remodeled baths~~~Off the master bedroom is a private den which could also be an ideal home office~~~The third level with two additional bedrooms is perfect for additional family or friends when needed~~~Finished lower level with laundry room~~~Easy location to conveniences.
This property is off market, which means it's not currently listed for sale or rent on Zillow. This may be different from what's available on other websites or public sources.
