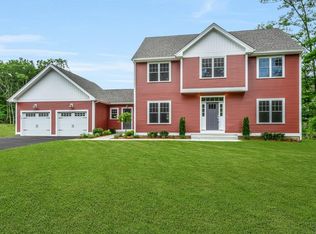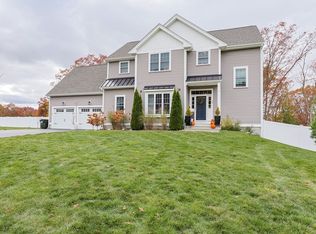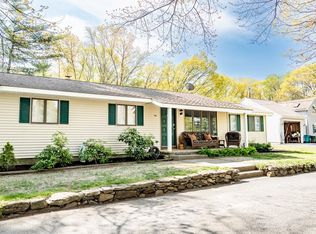Sold for $666,500 on 06/07/23
$666,500
17 Rifleman Way, Uxbridge, MA 01569
4beds
2,462sqft
Single Family Residence
Built in 2018
1.01 Acres Lot
$708,600 Zestimate®
$271/sqft
$3,644 Estimated rent
Home value
$708,600
$673,000 - $744,000
$3,644/mo
Zestimate® history
Loading...
Owner options
Explore your selling options
What's special
SHOWINGS START AT THE OPEN HOUSES. Four years Young! 4 Bedroom/2.5 Bath Colonial located in a cul-de-sac neighborhood. Enter the front door into an open foyer/WAINSCOTTING/closet space and open staircase, proceed to a BRIGHT, OPEN KITCHEN WITH /QUARTZ COUNTERS, ISLAND/UPGRADED WHITE CABINETS/PENDANT AND RECESSED LIGHTS/SLIDE OUT DRAWERS/6 BURNER STOVE/PANTRY WITH CUSTOM SHELVING/HARDWOOD FLOOR/SLIDERS TO DECK. Open to the Cathedral ceilinged Family Room w/hardwood/gas fireplace, Dining Room w/hardwood. 1st floor Laundry, 1/2 bath. Family room with hardwood. 4 Bedrooms on the second floor, Main with full bath/double vanity/granite countertop/glass shower door/ walk in closet/custom shelving/ carpet. Three additional bedrooms/carpet lots of built in closet shelving. Large closet in the hall with custom closets. Custom shades throughout. Partially finished walkout basement. 2 Car Garage under. Enjoy summer evenings on the patio with a fire
Zillow last checked: 8 hours ago
Listing updated: June 08, 2023 at 09:10am
Listed by:
Barbara Brant 774-766-8439,
Keller Williams Elite 508-695-4545
Bought with:
Mary Didomenico
Coldwell Banker Realty - Northborough
Source: MLS PIN,MLS#: 73096490
Facts & features
Interior
Bedrooms & bathrooms
- Bedrooms: 4
- Bathrooms: 3
- Full bathrooms: 2
- 1/2 bathrooms: 1
Primary bedroom
- Features: Bathroom - Full, Bathroom - Double Vanity/Sink, Walk-In Closet(s), Closet/Cabinets - Custom Built, Flooring - Wall to Wall Carpet
- Level: Second
Bedroom 2
- Features: Closet, Flooring - Wall to Wall Carpet
- Level: Second
Bedroom 3
- Features: Closet, Closet/Cabinets - Custom Built, Flooring - Wall to Wall Carpet
- Level: Second
Bedroom 4
- Features: Closet, Closet/Cabinets - Custom Built, Flooring - Wall to Wall Carpet
- Level: Second
Primary bathroom
- Features: Yes
Bathroom 1
- Features: Bathroom - Half, Flooring - Hardwood
- Level: First
Bathroom 2
- Features: Bathroom - Full, Bathroom - With Tub & Shower, Flooring - Stone/Ceramic Tile
- Level: Second
Bathroom 3
- Features: Bathroom - Full, Bathroom - Double Vanity/Sink, Bathroom - Tiled With Shower Stall, Flooring - Stone/Ceramic Tile, Countertops - Stone/Granite/Solid
- Level: Second
Dining room
- Features: Flooring - Hardwood
- Level: First
Family room
- Features: Closet, Flooring - Hardwood
- Level: First
Kitchen
- Features: Closet/Cabinets - Custom Built, Flooring - Hardwood, Pantry, Countertops - Stone/Granite/Solid, Countertops - Upgraded, Kitchen Island, Deck - Exterior, Exterior Access, Recessed Lighting, Stainless Steel Appliances, Gas Stove
- Level: First
Living room
- Features: Cathedral Ceiling(s), Flooring - Hardwood
- Level: First
Heating
- Forced Air, Propane
Cooling
- Central Air
Appliances
- Laundry: Flooring - Stone/Ceramic Tile, First Floor, Electric Dryer Hookup, Washer Hookup
Features
- High Speed Internet
- Flooring: Tile, Carpet, Hardwood
- Doors: Insulated Doors
- Windows: Insulated Windows, Screens
- Basement: Full,Partially Finished,Walk-Out Access,Interior Entry,Concrete
- Number of fireplaces: 1
- Fireplace features: Living Room
Interior area
- Total structure area: 2,462
- Total interior livable area: 2,462 sqft
Property
Parking
- Total spaces: 6
- Parking features: Under, Garage Door Opener, Paved Drive, Off Street, Driveway, Paved
- Attached garage spaces: 2
- Uncovered spaces: 4
Accessibility
- Accessibility features: No
Features
- Patio & porch: Deck, Patio
- Exterior features: Deck, Patio, Rain Gutters, Screens
Lot
- Size: 1.01 Acres
Details
- Parcel number: M:036.0 B:0153 L:0000.0,5046323
- Zoning: RC
Construction
Type & style
- Home type: SingleFamily
- Architectural style: Colonial
- Property subtype: Single Family Residence
Materials
- Frame
- Foundation: Concrete Perimeter
- Roof: Shingle
Condition
- Year built: 2018
Utilities & green energy
- Electric: Circuit Breakers, 200+ Amp Service
- Sewer: Private Sewer
- Water: Private
- Utilities for property: for Electric Range, for Electric Dryer, Washer Hookup
Community & neighborhood
Community
- Community features: Walk/Jog Trails, House of Worship, Private School, Public School
Location
- Region: Uxbridge
Other
Other facts
- Listing terms: Contract
- Road surface type: Paved
Price history
| Date | Event | Price |
|---|---|---|
| 6/7/2023 | Sold | $666,500+1.1%$271/sqft |
Source: MLS PIN #73096490 Report a problem | ||
| 4/18/2023 | Contingent | $659,000$268/sqft |
Source: MLS PIN #73096490 Report a problem | ||
| 4/10/2023 | Listed for sale | $659,000+47.1%$268/sqft |
Source: MLS PIN #73096490 Report a problem | ||
| 2/1/2019 | Sold | $447,900$182/sqft |
Source: Public Record Report a problem | ||
Public tax history
| Year | Property taxes | Tax assessment |
|---|---|---|
| 2025 | $8,455 +5.4% | $644,900 +3.8% |
| 2024 | $8,023 +5.2% | $621,000 +13.5% |
| 2023 | $7,629 +10.5% | $546,900 +20.1% |
Find assessor info on the county website
Neighborhood: 01569
Nearby schools
GreatSchools rating
- 7/10Taft Early Learning CenterGrades: PK-3Distance: 2.1 mi
- 4/10Uxbridge High SchoolGrades: 8-12Distance: 0.8 mi
- 6/10Whitin Intermediate SchoolGrades: 4-7Distance: 2.5 mi
Schools provided by the listing agent
- Elementary: Taft
- Middle: Whitin
- High: Uxbridge
Source: MLS PIN. This data may not be complete. We recommend contacting the local school district to confirm school assignments for this home.
Get a cash offer in 3 minutes
Find out how much your home could sell for in as little as 3 minutes with a no-obligation cash offer.
Estimated market value
$708,600
Get a cash offer in 3 minutes
Find out how much your home could sell for in as little as 3 minutes with a no-obligation cash offer.
Estimated market value
$708,600


