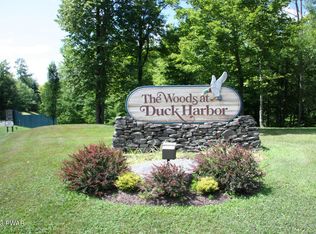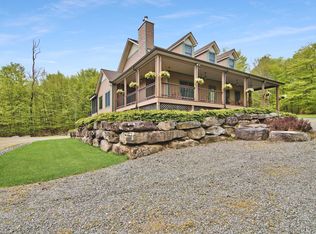Opportunity awaits for you to own this one of a kind custom log home. Twelve years new and positioned nicely on 15 private acres at the end of a cul-de sac. This home is in Wayne County Pennsylvania, located just over 2 hours from New York and the Philadelphia region. The gated lake community of the Duck Harbor Estates offers many amenities such as high-speed internet and a 200 acre motor boating lake. This property is complete with an expansive outdoor deck for entertaining around the wood burning fireplace. One cannot forget the 3 car garage with 2nd level guest house nor the wine cellar. There is additional space in the partially finished basement where you are only limited by your imagination. Come see this special property today. Like living in a treehouse. Large floor to ceiling windows and skylights enhance this wonderful feeling of the outdoors. The home is surrounded by mature rhododendron and other flowering plants. Situated on 15 breath taking acres in the mountains of Pennsylvania, this custom designed and built log cabin awaits you. The construction of this log home is of the highest quality. A beautiful outdoor fireplace on the 700 square foot deck enhances that outdoor feeling. The great room features a 20 foot high stone fireplace. The 34 x 34 foot great room is surrounded by a large custom built kitchen with granite counter tops. The large dining room can accommodate 10 to 12 people comfortably. The LR, DR, and kitchen flow nicely together in this open floor plan. The master bedroom suite beckons you to relax and enjoy the spa tub and walk-in double shower. French doors lead from the master to the deck. The master bedroom suite also contains a study. This study is surrounded by large windows enhancing that treehouse feeling. A second bedroom and bath complete the first floor. The basement contains a partially finished game room that is approximately 30 x 20. A wine cellar and large laundry room complete the basement. There is sufficient area in the basement to add a third and fourth bedroom if you so desire in the main house. A private boat dock is located on the nearby lake. A 1200 square-foot three car garage, with a complete guest house above enhances this special property. The house is in a private, gated community of The Woods at Duck Harbor. Activities surround you; boating, hunting, horseback riding, winter sports of all kinds are within minutes of your new home. Use as a weekend retreat or work from home it is up to you. The property is located less than 140 miles northwest of NYC and due north of Scranton Pa. Truly, like living in a tree house.
This property is off market, which means it's not currently listed for sale or rent on Zillow. This may be different from what's available on other websites or public sources.

