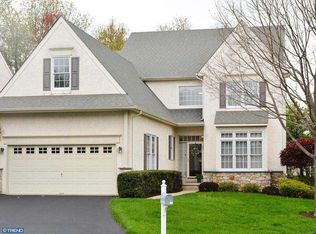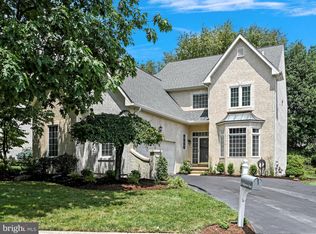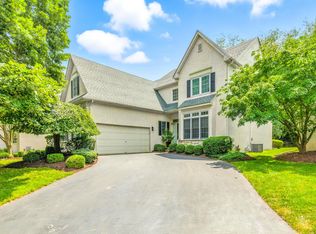This Newtown Square beauty is located in Reserve@ Springton and provides spacious and luxurious living in this highly sought-after location. The first thing that you will see when you step inside this 3/4 Bedroom 2.5 Bath French Colonial home is the large welcoming two story foyer with beautiful custom tile. In the front of the home, you'll find the formal dining room with bay window and living room with recessed lighting and a corner of windows for beautiful natural lighting. Then, flow into the open floor plan joining the spacious family room with gas fireplace to the breakfast room, French doors leading out to the deck, perfect for outdoor dining and entertaining. This well appointed spectacular kitchen is a chef's delight, featuring an abundance of custom white cabinetry, recessed lighting,, and top of the line newer appliances. Also on this level is a half bath and a convenient laundry room. Upstairs, you'll find all 3/4 bedrooms, and 2 full bathrooms. Two bedrooms are joined by a 'Jack and Jill', another bedroom/room, and the Master bedroom features a huge master bath with vaulted ceiling, skylight, soaking tub, extremely large walk in closets and double vanity. The basement features 12-foot ceilings, just waiting to finish. You will never have to worry about lawn maintenance again as this is all covered in the Homeowner Association yearly dues. The community has a pool, tennis courts and extensive walking trails. It's close to Ridley Creek State Park which has multi use trails for walking, jogging, biking and fly fishing. Centrally located between Philadelphia, Delaware, The Mainline and West Chester the convenience of this location is unparalleled. Truly a spectacular home on a beautifully landscaped oasis .It's perfect location provides easy access to I-95, 476, shops, and airport plus award winning Rose Tree Media Schools. This impeccably maintained, incredibly spacious 3/4 Bedroom, 2.5 Bath home shows true pride of ownership and is now ready for it's new owner. Not many homes come on the market in this condition but it is time for downsizing so the opportunity is now yours.
This property is off market, which means it's not currently listed for sale or rent on Zillow. This may be different from what's available on other websites or public sources.


