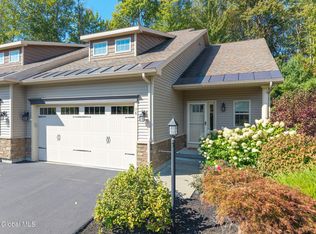This classic 4/5 bedroom, 3 1/2 bath Cedar Ridge colonial boasts modern flair with gourmet granite kitchen, professional grade GE Monogram stainless steel appliances; including 4 burner gas cook top w/grill & double wall convection oven w/ warming tray. Other features include a first floor bedroom/study, wet bar, central vac, surround sound wiring, hardwood floors, vaulted ceilings, deck w/hot tub, large Master Suite & Guest Suite with full bath. *Seller Requests no showings until 11/12/11*
This property is off market, which means it's not currently listed for sale or rent on Zillow. This may be different from what's available on other websites or public sources.
