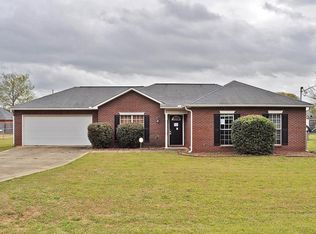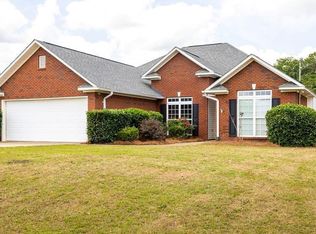Sold for $235,000
$235,000
17 Ridgebrook Dr, Phenix City, AL 36869
3beds
1,620sqft
Single Family Residence
Built in 2007
10,018.8 Square Feet Lot
$237,100 Zestimate®
$145/sqft
$1,544 Estimated rent
Home value
$237,100
Estimated sales range
Not available
$1,544/mo
Zestimate® history
Loading...
Owner options
Explore your selling options
What's special
Take a look at this cozy 3 bedroom/2 bath home in the Ridgebrook Subdivision. From the front door, you will step into the spacious foyer complete with a coat/storage closet. This leads you into the open concept living room with its vaulted ceiling, custom built-ins, and wood burning fireplace with large windows overlooking the backyard. The living room is open to the kitchen, featuring granite countertops and plenty of cabinet space. Off the kitchen is the large laundry room with additional storage area leading to the true two car garage. Open to the kitchen and living area is the breakfast/dining area and access to the back patio. There is a small versatile room that is perfect for a playroom, office, or sitting area off of the breakfast area. On the other side of the house you will find the primary bedroom suite with a large walk-in closet, access to the back patio, lots of natural light, and a beautiful tray ceiling. The primary bathroom has a nice jetted tub, separate shower, and toilet room. Down the hall you will find not one, but two linen/storage closets, a second bathroom with updated lighting and mirror, and two additional bedrooms. The bedrooms are a nice size with big windows and spacious closets. The covered back patio overlooks a nice flat fenced back yard.
Zillow last checked: 8 hours ago
Listing updated: August 01, 2025 at 07:19am
Listed by:
STEPHANIE LANGLEY,
RE/MAX PROFESSIONAL PARTNERS 334-826-7111
Bought with:
Non Member
NON MEMBER
Source: LCMLS,MLS#: 175563Originating MLS: Lee County Association of REALTORS
Facts & features
Interior
Bedrooms & bathrooms
- Bedrooms: 3
- Bathrooms: 2
- Full bathrooms: 2
- Main level bathrooms: 2
Primary bedroom
- Description: Access to back patio, lots of natural sunlight,Flooring: Plank,Simulated Wood
- Level: First
Bedroom 2
- Description: Plenty of closet space and beautiful big window,Flooring: Plank,Simulated Wood
- Level: First
Bedroom 3
- Description: Plenty of closet space and natural light,Flooring: Plank,Simulated Wood
- Level: First
Breakfast room nook
- Description: Open to kitchen and living,Flooring: Tile
- Level: First
Kitchen
- Description: Open to living and breakfast area w/ plenty of cabinet space,Flooring: Tile
- Level: First
Laundry
- Description: Large laundry room with additional area for storage by garage door,Flooring: Tile
- Level: First
Living room
- Description: Vaulted ceiling, wood burning fireplace, and beautiful built in,Flooring: Plank,Simulated Wood
- Features: Fireplace
- Level: First
Other
- Description: Would make a great office, playroom, or sunroom area,Flooring: Tile
- Level: First
Heating
- Electric
Cooling
- Central Air, Electric
Appliances
- Included: Some Electric Appliances, Dishwasher, Electric Range, Microwave, Stove
- Laundry: Washer Hookup, Dryer Hookup
Features
- Breakfast Area, Ceiling Fan(s), Garden Tub/Roman Tub, Jetted Tub, Kitchen/Family Room Combo, Primary Downstairs, Attic
- Flooring: Plank, Simulated Wood, Tile
- Number of fireplaces: 1
- Fireplace features: One, Wood Burning
Interior area
- Total interior livable area: 1,620 sqft
- Finished area above ground: 1,620
- Finished area below ground: 0
Property
Parking
- Total spaces: 2
- Parking features: Attached, Garage, Two Car Garage
- Attached garage spaces: 2
Features
- Levels: One
- Stories: 1
- Patio & porch: Covered, Patio
- Exterior features: Storage
- Pool features: None
- Has spa: Yes
- Fencing: Back Yard,Full
- Has view: Yes
- View description: None
Lot
- Size: 10,018 sqft
- Features: < 1/2 Acre, Level
Details
- Parcel number: 0804200000029.044
Construction
Type & style
- Home type: SingleFamily
- Property subtype: Single Family Residence
Materials
- Brick Veneer
- Foundation: Slab
Condition
- Year built: 2007
Utilities & green energy
- Utilities for property: Electricity Available, Sewer Connected
Community & neighborhood
Location
- Region: Phenix City
- Subdivision: RIDGEBROOK
Price history
| Date | Event | Price |
|---|---|---|
| 7/31/2025 | Sold | $235,000$145/sqft |
Source: LCMLS #175563 Report a problem | ||
| 6/27/2025 | Pending sale | $235,000$145/sqft |
Source: LCMLS #175563 Report a problem | ||
| 6/25/2025 | Listed for sale | $235,000+30.6%$145/sqft |
Source: LCMLS #175563 Report a problem | ||
| 12/15/2021 | Sold | $180,000$111/sqft |
Source: | ||
| 11/16/2021 | Pending sale | $180,000$111/sqft |
Source: | ||
Public tax history
| Year | Property taxes | Tax assessment |
|---|---|---|
| 2024 | $2,476 +7.3% | $41,960 +7.3% |
| 2023 | $2,308 +147.8% | $39,120 +129.6% |
| 2022 | $931 +11.4% | $17,040 +10.5% |
Find assessor info on the county website
Neighborhood: 36869
Nearby schools
GreatSchools rating
- 8/10Ridgecrest Elementary SchoolGrades: PK-5Distance: 4.8 mi
- 5/10South Girard SchoolGrades: 8Distance: 5.5 mi
- 8/10Central High SchoolGrades: 9-12Distance: 8.2 mi
Schools provided by the listing agent
- Elementary: RIDGECREST ELEMENTARY
- Middle: RIDGECREST ELEMENTARY
Source: LCMLS. This data may not be complete. We recommend contacting the local school district to confirm school assignments for this home.
Get pre-qualified for a loan
At Zillow Home Loans, we can pre-qualify you in as little as 5 minutes with no impact to your credit score.An equal housing lender. NMLS #10287.
Sell for more on Zillow
Get a Zillow Showcase℠ listing at no additional cost and you could sell for .
$237,100
2% more+$4,742
With Zillow Showcase(estimated)$241,842

