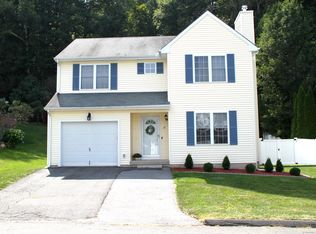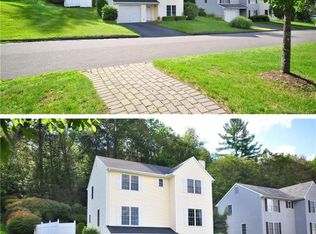Sold for $342,000 on 08/05/25
$342,000
17 Ridge View Terrace, New Hartford, CT 06057
3beds
2,148sqft
Single Family Residence
Built in 2004
6,534 Square Feet Lot
$349,300 Zestimate®
$159/sqft
$3,026 Estimated rent
Home value
$349,300
$293,000 - $412,000
$3,026/mo
Zestimate® history
Loading...
Owner options
Explore your selling options
What's special
Lovely updated, large Colonial with 3 bedrooms, 1.5 baths. Bright Kitchen with stainless steel appliances, granite counters, tiled floor; formal dining room with crown moulding. Living room and dining have hardwood floors. Comes complete with a large Rec /Family room in finished basement, 26x15. Primary bedroom is large enough for an additional in-home office or baby-room, 21x13. This home is in the Pine Meadow community of homes and backed up to the forest to be enjoyed by the large back deck 19x21. HOA dues only $60 a month. This home is ready to move in and start the new school year! Close to town center, go shopping, fish on the Farmington River or take up skiing at the local Ski Sundown.
Zillow last checked: 8 hours ago
Listing updated: August 05, 2025 at 01:18pm
Listed by:
Christine A. Hunter 860-480-5591,
Hunter Real Estate, LLC 860-480-5591
Bought with:
Sophia Giuffria, RES.0816950
Tea Leaf Realty
Source: Smart MLS,MLS#: 24108009
Facts & features
Interior
Bedrooms & bathrooms
- Bedrooms: 3
- Bathrooms: 2
- Full bathrooms: 1
- 1/2 bathrooms: 1
Primary bedroom
- Features: Ceiling Fan(s), Walk-In Closet(s)
- Level: Upper
- Area: 273 Square Feet
- Dimensions: 13 x 21
Bedroom
- Features: Laminate Floor
- Level: Upper
- Area: 130 Square Feet
- Dimensions: 10 x 13
Bedroom
- Features: Laminate Floor
- Level: Upper
- Area: 110 Square Feet
- Dimensions: 10 x 11
Dining room
- Features: Hardwood Floor
- Level: Main
- Area: 225 Square Feet
- Dimensions: 15 x 15
Kitchen
- Features: Granite Counters, Kitchen Island, Tile Floor
- Level: Main
- Area: 198 Square Feet
- Dimensions: 11 x 18
Living room
- Features: Ceiling Fan(s), Hardwood Floor
- Level: Main
- Area: 204 Square Feet
- Dimensions: 12 x 17
Rec play room
- Features: Laminate Floor
- Level: Lower
- Area: 390 Square Feet
- Dimensions: 15 x 26
Heating
- Hot Water, Oil
Cooling
- Ceiling Fan(s)
Appliances
- Included: Oven/Range, Refrigerator, Dishwasher, Washer, Dryer, Water Heater
- Laundry: Main Level
Features
- Windows: Thermopane Windows
- Basement: Full,Storage Space,Finished,Walk-Out Access
- Attic: Access Via Hatch
- Number of fireplaces: 1
Interior area
- Total structure area: 2,148
- Total interior livable area: 2,148 sqft
- Finished area above ground: 1,640
- Finished area below ground: 508
Property
Parking
- Total spaces: 3
- Parking features: Attached, Off Street, Driveway, Garage Door Opener, Paved
- Attached garage spaces: 1
- Has uncovered spaces: Yes
Features
- Patio & porch: Deck
- Exterior features: Rain Gutters
Lot
- Size: 6,534 sqft
- Features: Subdivided, Few Trees
Details
- Parcel number: 2445835
- Zoning: R2
Construction
Type & style
- Home type: SingleFamily
- Architectural style: Colonial
- Property subtype: Single Family Residence
Materials
- Vinyl Siding
- Foundation: Concrete Perimeter
- Roof: Asphalt
Condition
- New construction: No
- Year built: 2004
Utilities & green energy
- Sewer: Public Sewer
- Water: Public
Green energy
- Energy efficient items: Ridge Vents, Windows
Community & neighborhood
Community
- Community features: Library, Park, Playground
Location
- Region: New Hartford
- Subdivision: Pine Meadow Farms
HOA & financial
HOA
- Has HOA: Yes
- HOA fee: $60 monthly
- Services included: Road Maintenance
Price history
| Date | Event | Price |
|---|---|---|
| 8/5/2025 | Sold | $342,000-2.3%$159/sqft |
Source: | ||
| 6/30/2025 | Listed for sale | $349,900+85.1%$163/sqft |
Source: | ||
| 4/12/2017 | Sold | $189,000$88/sqft |
Source: | ||
| 2/10/2017 | Pending sale | $189,000$88/sqft |
Source: Coldwell Banker Residential Brokerage - Avon Office #G10195073 Report a problem | ||
| 2/3/2017 | Listed for sale | $189,000-5.5%$88/sqft |
Source: Coldwell Banker Residential Brokerage - Avon Office #G10195073 Report a problem | ||
Public tax history
| Year | Property taxes | Tax assessment |
|---|---|---|
| 2025 | $5,750 +4.1% | $201,950 |
| 2024 | $5,521 +13.3% | $201,950 +36.9% |
| 2023 | $4,872 +2.2% | $147,560 |
Find assessor info on the county website
Neighborhood: 06057
Nearby schools
GreatSchools rating
- NANew Hartford Elementary SchoolGrades: PK-2Distance: 0.5 mi
- 6/10Northwestern Regional Middle SchoolGrades: 7-8Distance: 5.1 mi
- 8/10Northwestern Regional High SchoolGrades: 9-12Distance: 5.1 mi
Schools provided by the listing agent
- Elementary: Ann Antolini
- Middle: Northwestern
Source: Smart MLS. This data may not be complete. We recommend contacting the local school district to confirm school assignments for this home.

Get pre-qualified for a loan
At Zillow Home Loans, we can pre-qualify you in as little as 5 minutes with no impact to your credit score.An equal housing lender. NMLS #10287.
Sell for more on Zillow
Get a free Zillow Showcase℠ listing and you could sell for .
$349,300
2% more+ $6,986
With Zillow Showcase(estimated)
$356,286
