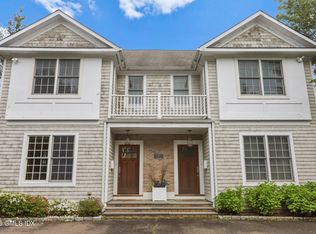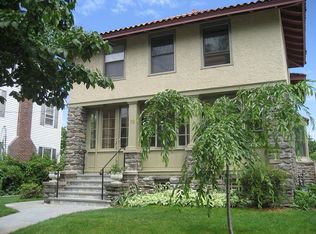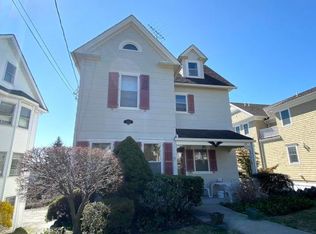Built in 2008 and freshly renewed in the last few months, this beautiful downtown condo features high ceilings, hardwood floors and open spaces. Located just 2 blocks from Greenwich Ave! The gourmet kitchen opens to family room with a French door out to the stone terrace and backyard. 2 Bedrooms with den/office, 2.5 baths and laundry. Additional 800 sf unfinished, walk-out lower level with high ceilings (great for storage) and door to the backyard. 2 off-street parking places. Close to schools, parks & train. Available 2/1/21 for long term. Please note: Photos are of Unit A. Unit B is a mirror image.
This property is off market, which means it's not currently listed for sale or rent on Zillow. This may be different from what's available on other websites or public sources.



