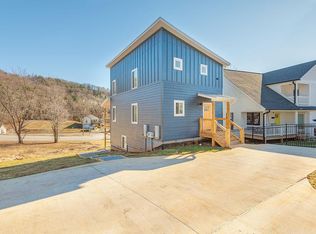Closed
$650,000
17 Ridge St, Asheville, NC 28801
3beds
1,893sqft
Single Family Residence
Built in 2020
0.08 Acres Lot
$641,600 Zestimate®
$343/sqft
$2,865 Estimated rent
Home value
$641,600
$610,000 - $674,000
$2,865/mo
Zestimate® history
Loading...
Owner options
Explore your selling options
What's special
Does your vision for 2023 include strolling downtown to a concert at the Orange Peel? Walking out for a drink at District 42? Popping in to French Broad Co-op? Possibility of home stay? Introducing 17 Ridge Street! Thoughtful floor plan includes separate entrance into primary suite designed with potential homestay guests in mind. Soaring ceilings in the open, airy living/dining/kitchen - an ideal space for entertaining. Light-filled primary suite with dreamy tub in the gracious bathroom features laundry and a huge closet. Upstairs you’ll find two additional bedrooms, bathroom, additional laundry area and open balcony to below. Front bedroom features a balcony with amazing view of Asheville! The deep, welcoming front porch has a porch swing/bed for whiling away an evening with a book and a glass of wine. Back deck for grilling with a long range view. Floored workspace in the crawl and lots of dry storage.
Zillow last checked: 8 hours ago
Listing updated: June 08, 2023 at 09:38am
Listing Provided by:
Millie Farmer 828-215-5543,
Premier Sotheby’s International Realty
Bought with:
Millie Farmer
Premier Sotheby’s International Realty
Source: Canopy MLS as distributed by MLS GRID,MLS#: 3932269
Facts & features
Interior
Bedrooms & bathrooms
- Bedrooms: 3
- Bathrooms: 3
- Full bathrooms: 2
- 1/2 bathrooms: 1
- Main level bedrooms: 1
Primary bedroom
- Level: Main
Bedroom s
- Level: Upper
Bathroom full
- Level: Upper
Bathroom full
- Level: Main
Bathroom half
- Level: Main
Kitchen
- Level: Main
Laundry
- Level: Upper
Laundry
- Level: Main
Living room
- Level: Main
Heating
- Heat Pump
Cooling
- Ceiling Fan(s), Heat Pump
Appliances
- Included: Dishwasher, Gas Range, Gas Water Heater, Microwave, Refrigerator
- Laundry: Main Level, Upper Level
Features
- Flooring: Tile, Vinyl
- Has basement: No
Interior area
- Total structure area: 1,893
- Total interior livable area: 1,893 sqft
- Finished area above ground: 1,893
- Finished area below ground: 0
Property
Parking
- Parking features: Driveway
- Has uncovered spaces: Yes
Features
- Levels: Two
- Stories: 2
- Patio & porch: Covered, Front Porch
- Fencing: Fenced
- Has view: Yes
- View description: City
Lot
- Size: 0.08 Acres
- Features: Cleared
Details
- Parcel number: 964869366100000
- Zoning: RM8
- Special conditions: Standard
Construction
Type & style
- Home type: SingleFamily
- Architectural style: Arts and Crafts
- Property subtype: Single Family Residence
Materials
- Other
- Foundation: Crawl Space
- Roof: Composition
Condition
- New construction: No
- Year built: 2020
Utilities & green energy
- Sewer: Public Sewer
- Water: City
Community & neighborhood
Location
- Region: Asheville
- Subdivision: None
Other
Other facts
- Listing terms: Cash,Conventional
- Road surface type: Concrete, Paved
Price history
| Date | Event | Price |
|---|---|---|
| 4/4/2025 | Listing removed | $3,000$2/sqft |
Source: Zillow Rentals Report a problem | ||
| 3/20/2025 | Price change | $3,000-6.3%$2/sqft |
Source: Zillow Rentals Report a problem | ||
| 3/10/2025 | Price change | $3,200-8.6%$2/sqft |
Source: Zillow Rentals Report a problem | ||
| 2/25/2025 | Listed for rent | $3,500+9.4%$2/sqft |
Source: Zillow Rentals Report a problem | ||
| 6/30/2023 | Listing removed | -- |
Source: Zillow Rentals Report a problem | ||
Public tax history
| Year | Property taxes | Tax assessment |
|---|---|---|
| 2025 | $4,668 +6.3% | $424,900 |
| 2024 | $4,390 -4.4% | $424,900 -6.8% |
| 2023 | $4,592 +1% | $455,900 |
Find assessor info on the county website
Neighborhood: 28801
Nearby schools
GreatSchools rating
- 4/10Claxton ElementaryGrades: K-5Distance: 1.1 mi
- 7/10Asheville MiddleGrades: 6-8Distance: 1 mi
- 7/10School Of Inquiry And Life ScienceGrades: 9-12Distance: 1.5 mi
Schools provided by the listing agent
- Elementary: Asheville City
- Middle: Asheville
- High: Asheville
Source: Canopy MLS as distributed by MLS GRID. This data may not be complete. We recommend contacting the local school district to confirm school assignments for this home.
Get a cash offer in 3 minutes
Find out how much your home could sell for in as little as 3 minutes with a no-obligation cash offer.
Estimated market value
$641,600
