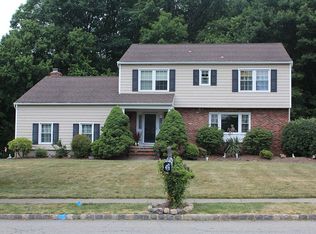Appealing updated Rockaway Twp. Colonial in desirable neighborhood offers sidewalks,city utilities &natural gas.Private backyard backs natural treed setting.Remodeled Chef's kitchen&updated baths. Kitchen offers abundance of wood cabinetry + granite counter tops, backsplash, center island, SS appliances & double pantry. The kitchen breakfast area opens to family room with stone wall fireplace w/decorative mantle. Hardwood flooring, wainscoting, & opulent moldings. Generous second floor bedrooms with lots of closets. Inviting deck & lovely landscaping. Basement is nicely finished w/tons of closets.Wide driveway w/garage on grade.Close to everything-shopping, restaurants, major highways, public transportation & Park n Ride to NYC. Highly rated Rockaway Township schools. Mailing address is Wharton, NJ 07885.
This property is off market, which means it's not currently listed for sale or rent on Zillow. This may be different from what's available on other websites or public sources.
