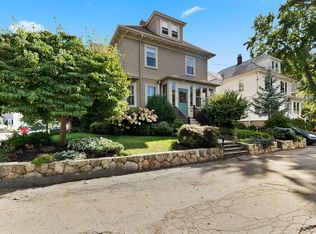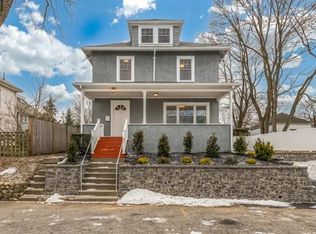Charming 1913 colonial set on quaint side street known for its annual block parties and old-time neighborhood feel. Gracious home has an abundance of period details including lovely foyer, built-in china cabinet & natural finish wood moldings and trim. Enter through enclosed front porch and into foyer that leads to a bright living room and large inviting kitchen. Eat-in kitchen is cheerful lots of natural light & access to backyard for outdoor dining. On 2nd floor there are 3 bedrms and a family bath with double sink & linen closet. There is also an office that leads to 3rd floor with 2 more bedrms being used as offices, and a half bath. Layout of this home is very flexible and offers plenty of space for guests, home offices, etc. Basement has a bathrm w/ shower, a laundry area, storage, and bonus room. Fully fenced yard features flowering trees & space for gardening & entertaining. Parks, restaurants, shops, public transportation, and the local elementary school are all nearby.
This property is off market, which means it's not currently listed for sale or rent on Zillow. This may be different from what's available on other websites or public sources.

