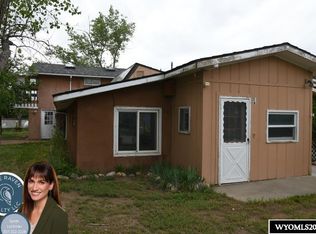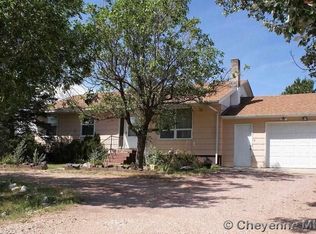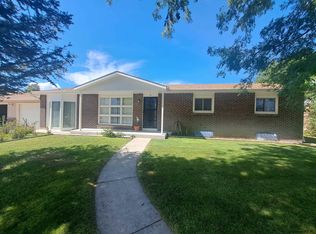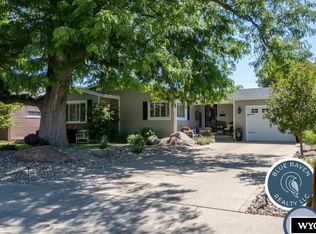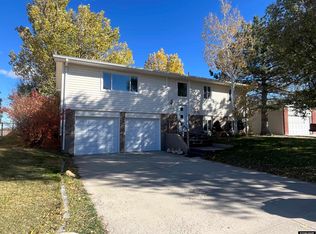Here is the extra space you are looking for. A full acre of fenced and cross-fenced land is ready for your animals or toys. There is plenty of space inside for large gatherings. The spacious kitchen has ample storage and plenty of counter space. Enjoy quartz countertops, double wall ovens, and a natural gas stove and a walk in pantry with room for a second fridge or freezer. All plumbing was updated and three new bathrooms were finished in 2023. Double-hung windows upstairs and daylight windows downstairs bring in plenty of light. The attached 2 car garage lets you leave the weather outside as you enter the mudroom complete with storage and hooks. Three bedrooms and a bonus room upstairs and three bedrooms and a bonus room downstairs, along with a huge family room and storage room round out the space. New exterior siding installed in the fall of 2024 completes the cozy space.
Pending
$398,000
17 Rick Rd, Wheatland, WY 82201
6beds
3,584sqft
Est.:
Rural Residential, Residential
Built in 1990
1 Acres Lot
$385,000 Zestimate®
$111/sqft
$-- HOA
What's special
Natural gas stoveStorage roomAmple storageDouble wall ovensFamily roomSpacious kitchenDouble-hung windows
- 123 days |
- 28 |
- 0 |
Zillow last checked: 8 hours ago
Listing updated: December 17, 2025 at 03:50pm
Listed by:
Phyllis Gapter 307-331-0589,
#1 Properties
Source: Cheyenne BOR,MLS#: 98453
Facts & features
Interior
Bedrooms & bathrooms
- Bedrooms: 6
- Bathrooms: 3
- Full bathrooms: 2
- 3/4 bathrooms: 1
- Main level bathrooms: 2
Primary bedroom
- Level: Main
- Area: 192
- Dimensions: 16 x 12
Bedroom 2
- Level: Main
- Area: 168
- Dimensions: 14 x 12
Bedroom 3
- Level: Main
- Area: 132
- Dimensions: 12 x 11
Bedroom 4
- Level: Main
- Area: 132
- Dimensions: 12 x 11
Bedroom 5
- Level: Basement
- Area: 120
- Dimensions: 12 x 10
Bathroom 1
- Features: Full
- Level: Main
Bathroom 2
- Features: Full
- Level: Main
Bathroom 3
- Features: Full
- Level: Basement
Dining room
- Level: Main
- Area: 168
- Dimensions: 12 x 14
Family room
- Level: Main
- Area: 108
- Dimensions: 12 x 9
Kitchen
- Level: Main
- Area: 216
- Dimensions: 18 x 12
Living room
- Level: Main
- Area: 216
- Dimensions: 18 x 12
Basement
- Area: 1792
Heating
- Forced Air, Natural Gas
Cooling
- Central Air
Appliances
- Included: Dishwasher, Dryer, Microwave, Range, Refrigerator, Washer, Water Softener
- Laundry: Main Level
Features
- Eat-in Kitchen, Pantry, Walk-In Closet(s), Main Floor Primary
- Flooring: Laminate, Tile
- Windows: Skylight(s)
- Basement: Partially Finished
Interior area
- Total structure area: 3,584
- Total interior livable area: 3,584 sqft
- Finished area above ground: 1,792
Property
Parking
- Total spaces: 2
- Parking features: 2 Car Attached, Garage Door Opener, RV Access/Parking
- Attached garage spaces: 2
Accessibility
- Accessibility features: None
Features
- Patio & porch: Deck, Covered Deck
- Exterior features: Other
- Fencing: Back Yard,Fenced
Lot
- Size: 1 Acres
Details
- Additional structures: Utility Shed
- Parcel number: 24682340202100
- Horses can be raised: Yes
Construction
Type & style
- Home type: SingleFamily
- Architectural style: Ranch
- Property subtype: Rural Residential, Residential
Materials
- Wood/Hardboard
- Foundation: Basement, Walk-Up
- Roof: Composition/Asphalt
Condition
- New construction: No
- Year built: 1990
Utilities & green energy
- Electric: Rural Electric/Highwest
- Gas: Black Hills Energy
- Sewer: Septic Tank
- Water: Public
Green energy
- Energy efficient items: Ceiling Fan
Community & HOA
Community
- Subdivision: None
HOA
- Services included: None
Location
- Region: Wheatland
Financial & listing details
- Price per square foot: $111/sqft
- Tax assessed value: $198,224
- Annual tax amount: $1,642
- Price range: $398K - $398K
- Date on market: 9/10/2025
- Listing agreement: N
- Listing terms: Cash,Conventional,FHA,VA Loan,Rural Development
- Inclusions: Dishwasher, Dryer, Microwave, Range/Oven, Refrigerator, Washer, Water Softener
- Exclusions: N
Estimated market value
$385,000
$366,000 - $404,000
$2,346/mo
Price history
Price history
| Date | Event | Price |
|---|---|---|
| 10/27/2025 | Pending sale | $398,000$111/sqft |
Source: | ||
| 9/10/2025 | Listed for sale | $398,000-1.7%$111/sqft |
Source: | ||
| 9/4/2025 | Listing removed | $405,000$113/sqft |
Source: | ||
| 8/12/2025 | Price change | $405,000-2.4%$113/sqft |
Source: | ||
| 7/24/2025 | Listed for sale | $415,000$116/sqft |
Source: | ||
Public tax history
Public tax history
| Year | Property taxes | Tax assessment |
|---|---|---|
| 2025 | $1,281 -22% | $18,831 -22% |
| 2024 | $1,642 +4.5% | $24,143 +4.5% |
| 2023 | $1,571 -1.5% | $23,109 +2.9% |
Find assessor info on the county website
BuyAbility℠ payment
Est. payment
$1,878/mo
Principal & interest
$1543
Property taxes
$196
Home insurance
$139
Climate risks
Neighborhood: 82201
Nearby schools
GreatSchools rating
- 5/10West Elementary SchoolGrades: 3-5Distance: 1 mi
- 4/10Wheatland Middle SchoolGrades: 6-8Distance: 1 mi
- 5/10Wheatland High SchoolGrades: 9-12Distance: 1.8 mi
- Loading
