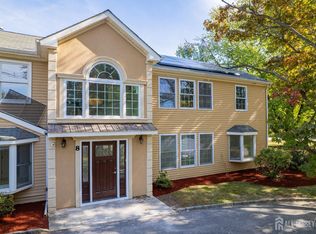Contact Raymond Lee, Listing Agent of Nextage M3 Realty at Cell: 732-585-8379 Office: 732-603-0700 for more information and showings. This home is gorgeous! Featuring a grand entrance w/custom, hand-carved,solid wood double door, 2-story, large, welcoming foyer w/curved staircase & crystal chandelier, 7-layer crown molding thru out, LR w/long casement windows & transom opens to octagonal DR w/crystal chandelier, 4-layer custom curtains on all windows, lots of nautural light. Spacious, gourmet kitchen w/custom cabinets from Italy, granite countertops, 2-level center island, high-end stainless steel appliances. The double-height family room features 9 motorized chandeliers w/5' center piece, huge picture windows, 2-story curtains, and a 2nd staircase. MBR features 11' ceilings, a sitting area overlooking the beautiful back yard, crystal sconces, recess lights, large bath w/rain shower, sauna, steam room, Jacuzzi. Full finished basement w/full bath, wet bar & outside entrance. Professional landscaping, brick paver driveway can park 10 cars. Paver patio w/fire pit & pergola great for BBQs.
This property is off market, which means it's not currently listed for sale or rent on Zillow. This may be different from what's available on other websites or public sources.
