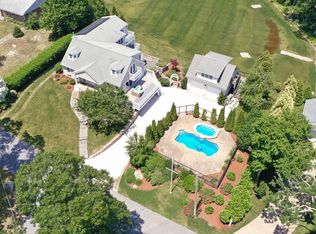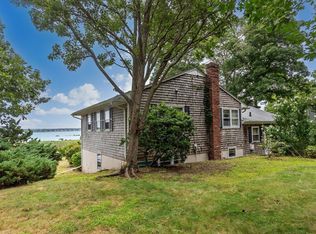Sold for $2,500,000
$2,500,000
17 Reservation Way, Marion, MA 02738
4beds
2,632sqft
Single Family Residence
Built in 1962
0.37 Acres Lot
$2,610,500 Zestimate®
$950/sqft
$4,437 Estimated rent
Home value
$2,610,500
$2.40M - $2.85M
$4,437/mo
Zestimate® history
Loading...
Owner options
Explore your selling options
What's special
An unbelievable spectacular, private seaside Marion home, of extraordinary distinction, awaits you! Call today for your appointment to see this exceptional architectural detailed 4+bedroom dwelling with rich millwork, which was inspired and thoughtfully designed, by well respected area builders, with today's lifestyle in mind.The newly renovated kitchen adds top of the line gourmet applicances, while the Great Room radiates stunning harbor views incorporating warmth and functionality with a spacious dining area, wonderful sitting area, and french doors leading to an unbelievable deck. The first floor master suite offers traditional elegance overlooking the 12 x 24 gunite heated pool 2016 with beautiful views. The library serves as a retreat with custom built ins and a gas fireplace. Upstairs, streaming with natural light, there are 3 bedrooms, full bath and a balcony overlooking the pool and association dock. Town water/sewer, gas heat, outdoor shower, 18 solar panels 2017, and more!
Zillow last checked: 8 hours ago
Listing updated: March 20, 2025 at 01:30pm
Listed by:
Beth Van der Veer 508-962-4257,
Conway - Mattapoisett 508-758-4944
Bought with:
Beth Van der Veer
Conway - Mattapoisett
Source: MLS PIN,MLS#: 73322042
Facts & features
Interior
Bedrooms & bathrooms
- Bedrooms: 4
- Bathrooms: 3
- Full bathrooms: 2
- 1/2 bathrooms: 1
- Main level bathrooms: 1
- Main level bedrooms: 1
Primary bedroom
- Features: Bathroom - Full, Walk-In Closet(s), Closet/Cabinets - Custom Built, Flooring - Wall to Wall Carpet, Deck - Exterior, Exterior Access, High Speed Internet Hookup
- Level: Main,First
- Area: 208
- Dimensions: 16 x 13
Bedroom 2
- Features: Closet, Flooring - Wall to Wall Carpet
- Level: Second
- Area: 182
- Dimensions: 14 x 13
Bedroom 3
- Features: Closet, Flooring - Wall to Wall Carpet, High Speed Internet Hookup
- Level: Second
- Area: 132
- Dimensions: 12 x 11
Bedroom 4
- Features: Closet, Flooring - Wall to Wall Carpet, High Speed Internet Hookup
- Level: Second
Primary bathroom
- Features: Yes
Bathroom 1
- Features: Bathroom - Half, Flooring - Stone/Ceramic Tile, Countertops - Stone/Granite/Solid
- Level: First
Bathroom 2
- Features: Bathroom - With Tub & Shower, Walk-In Closet(s), Flooring - Stone/Ceramic Tile, Jacuzzi / Whirlpool Soaking Tub, Recessed Lighting
- Level: Main,First
Bathroom 3
- Features: Bathroom - With Tub, Flooring - Stone/Ceramic Tile, Countertops - Stone/Granite/Solid
- Level: Second
- Area: 72
- Dimensions: 12 x 6
Dining room
- Features: Flooring - Hardwood, Open Floorplan, Wine Chiller
- Level: Main,First
- Area: 312
- Dimensions: 24 x 13
Kitchen
- Features: Skylight, Vaulted Ceiling(s), Flooring - Hardwood, Dining Area, Countertops - Stone/Granite/Solid, Countertops - Upgraded, Kitchen Island, Cabinets - Upgraded, Chair Rail, Exterior Access, Open Floorplan, Recessed Lighting, Remodeled, Stainless Steel Appliances, Sunken, Wine Chiller, Lighting - Overhead, Crown Molding, Window Seat
- Level: Main,First
- Area: 299
- Dimensions: 23 x 13
Living room
- Features: Cathedral Ceiling(s), Flooring - Hardwood, Wet Bar, Cable Hookup, Deck - Exterior, Exterior Access, Open Floorplan, Recessed Lighting, Remodeled, Slider
- Level: Main,First
- Area: 672
- Dimensions: 24 x 28
Office
- Features: Closet, Flooring - Wall to Wall Carpet
- Level: Main
- Area: 99
- Dimensions: 11 x 9
Heating
- Forced Air, Natural Gas, Active Solar, Fireplace
Cooling
- Central Air, Active Solar
Appliances
- Included: Gas Water Heater, Solar Hot Water, Dishwasher, Disposal, Microwave, Refrigerator, Washer, Dryer, Plumbed For Ice Maker
- Laundry: First Floor, Gas Dryer Hookup, Washer Hookup
Features
- Closet, Cabinets - Upgraded, Home Office, Library, Wet Bar, Wired for Sound
- Flooring: Wood, Carpet, Hardwood, Flooring - Wall to Wall Carpet
- Doors: French Doors
- Windows: Insulated Windows, Screens
- Basement: Full
- Number of fireplaces: 1
Interior area
- Total structure area: 2,632
- Total interior livable area: 2,632 sqft
- Finished area above ground: 2,632
Property
Parking
- Total spaces: 7
- Parking features: Attached, Off Street, Stone/Gravel
- Attached garage spaces: 1
- Uncovered spaces: 6
Features
- Patio & porch: Screened, Deck, Deck - Wood, Patio
- Exterior features: Porch - Screened, Deck, Deck - Wood, Patio, Pool - Inground Heated, Rain Gutters, Professional Landscaping, Sprinkler System, Decorative Lighting, Screens, Garden, Outdoor Shower
- Has private pool: Yes
- Pool features: Pool - Inground Heated
- Has view: Yes
- View description: Scenic View(s), Water, Bay, Dock/Mooring, Harbor, Marsh, Other Water View (See Remarks)
- Has water view: Yes
- Water view: Bay,Dock/Mooring,Harbor,Marsh,Other (See Remarks),Water
- Waterfront features: Waterfront, Ocean, Bay, Harbor, Walk to, Access, Direct Access, Marsh, Bay, Harbor, Ocean, Direct Access, Walk to, 3/10 to 1/2 Mile To Beach, Beach Ownership(Public)
Lot
- Size: 0.37 Acres
- Features: Flood Plain, Cleared, Level
Details
- Parcel number: 3832071
- Zoning: RES
Construction
Type & style
- Home type: SingleFamily
- Architectural style: Contemporary
- Property subtype: Single Family Residence
Materials
- Frame
- Foundation: Concrete Perimeter
- Roof: Shingle
Condition
- Year built: 1962
Utilities & green energy
- Electric: Generator, 200+ Amp Service, Generator Connection
- Sewer: Public Sewer
- Water: Public
- Utilities for property: for Gas Range, for Gas Dryer, Washer Hookup, Icemaker Connection, Generator Connection
Community & neighborhood
Security
- Security features: Security System
Community
- Community features: Public Transportation, Shopping, Pool, Tennis Court(s), Walk/Jog Trails, Golf, Conservation Area, Highway Access, House of Worship, Marina, Private School, Public School
Location
- Region: Marion
HOA & financial
HOA
- Has HOA: Yes
- HOA fee: $500 annually
Other
Other facts
- Road surface type: Paved
Price history
| Date | Event | Price |
|---|---|---|
| 3/20/2025 | Sold | $2,500,000$950/sqft |
Source: MLS PIN #73322042 Report a problem | ||
| 1/6/2025 | Contingent | $2,500,000$950/sqft |
Source: MLS PIN #73322042 Report a problem | ||
| 12/31/2024 | Listed for sale | $2,500,000+13.9%$950/sqft |
Source: MLS PIN #73322042 Report a problem | ||
| 12/16/2018 | Listing removed | $2,195,000$834/sqft |
Source: Conway - Mattapoisett #72371925 Report a problem | ||
| 8/1/2018 | Listed for sale | $2,195,000+3.1%$834/sqft |
Source: Conway - Mattapoisett #72371925 Report a problem | ||
Public tax history
| Year | Property taxes | Tax assessment |
|---|---|---|
| 2025 | $13,492 +0.3% | $1,447,676 -0.4% |
| 2024 | $13,453 +35% | $1,452,764 +37.7% |
| 2023 | $9,962 -17.3% | $1,055,314 -4.9% |
Find assessor info on the county website
Neighborhood: 02738
Nearby schools
GreatSchools rating
- 5/10Sippican Elementary SchoolGrades: PK-6Distance: 1.3 mi
- 5/10Old Rochester Regional Jr High SchoolGrades: 7-8Distance: 1.5 mi
- 8/10Old Rochester Regional High SchoolGrades: 9-12Distance: 1.4 mi
Schools provided by the listing agent
- Elementary: Sippican
- Middle: Orr Jr, High
- High: Orr High School
Source: MLS PIN. This data may not be complete. We recommend contacting the local school district to confirm school assignments for this home.
Get a cash offer in 3 minutes
Find out how much your home could sell for in as little as 3 minutes with a no-obligation cash offer.
Estimated market value$2,610,500
Get a cash offer in 3 minutes
Find out how much your home could sell for in as little as 3 minutes with a no-obligation cash offer.
Estimated market value
$2,610,500

