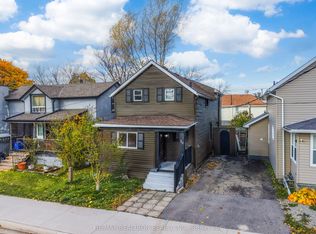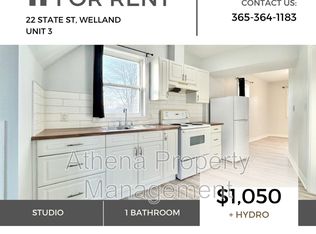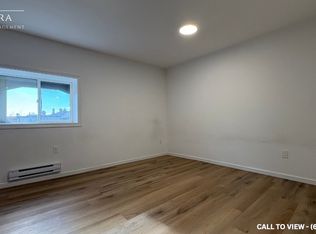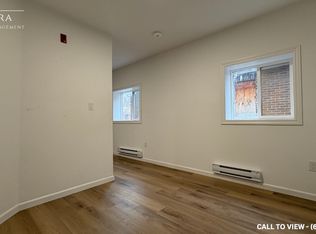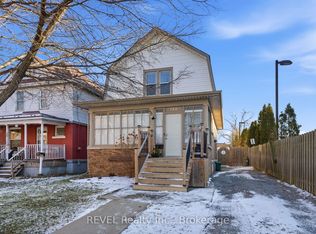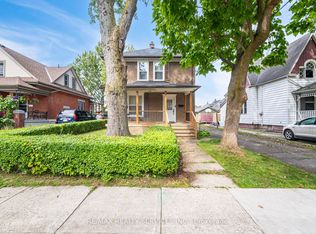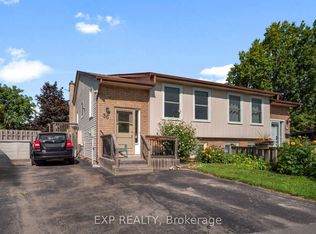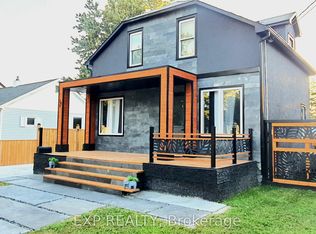THERE IS NO PLACE LIKE HOME AND THERE IS NO PLACE IN WELLAND QUITE LIKE 17 REGENT PL. 17 REGENT PL PRESENTS A ONE-OF-A-KIND LIFESTYLE BUYING OPPORTUNITY IN THE HEART OF WELLAND. THIS WATERFRONT HOME HAS A FULL AND UNOBSTRUCTED VIEW OF THE WELLAND RIVER WHICH CAN BE FULLY APPRECIATED ANYTIME WHILE SITTING IN THE PERGOLA OR ON THE COVERED FRONT PORCH. THE RIVER IS PERFECT FOR CANOEING OR JUST SITTING BY THE SIDE. BUYERS WILL LOVE THE FRONT AREA PERENNIAL GARDENS ALONG WITH THE RELAXED AND COMFORTABLE FEEL OF THE AREA. UPON ENTRY BUYERS WILL BE IMMEDIATELY IMPRESSED WITH THE RESTORED PERIOD FLOORING THAT LEADS DIRECTLY TO THE DINING - LIVING AREAS - FULL BATHROOM AND THE CHEF'S KITCHEN COMPLETE WITH GAS HOOKUP / WHITE SOLID MAPLE CABINETS WITH DOVE-TAILED DRAWERS / AN OPEN CONCEPT FLOOR PLAN AND FULL BREAKFAST BAR . "THIS IS THE PLACE TO BE". PERFECT FOR FAMILY GET-TOGETHERS AND SOCIAL GATHERINGS AND FOR THE FAMILY CHEF THAT LOVES TO COOK.THE UPPER LEVEL PLAYS HOST TO THE SAME BEAUTIFUL RESTORED PERIOD FLOORING AND 3 NICELY-SIZED BEDROOMS. ALL THIS AND TWO 4-PIECE BATHROOMS WITH THE UPPER BATHROOM FEATURING A CLAW-FOOT BATHTUB AND A TRUE SENSE OF SPA! PRESENTED IN IMMACULATE CONDITION AND FULLY SMOKE-FREE? ALL WITH A LOW MAINTENANCE PERENNIAL GARDEN EXTERIOR. THE HOME CAN BE SOLD FULLY FURNISHED! NOTHING TO DO HERE EXCEPT MOVE-IN! (THE ALL-INCLUSIVE HOUSE!). SELLER CAN ALSO PROVIDE UNIQUE BIKE AND KAYAK RENTAL BUSINESS FOR BUYERS THAT ARE SEEKING INCOME OPPORTUNITIES WITH HOME PURCHASE.
For sale
C$479,900
17 Regent Pl, Welland, ON L3B 3L6
3beds
2baths
Single Family Residence
Built in ----
2,367.5 Square Feet Lot
$-- Zestimate®
C$--/sqft
C$-- HOA
What's special
Waterfront homeSitting in the pergolaCovered front porchFront area perennial gardensRestored period flooringGas hookupWhite solid maple cabinets
- 55 days |
- 61 |
- 3 |
Zillow last checked: 8 hours ago
Listing updated: October 18, 2025 at 05:30am
Listed by:
EXP REALTY
Source: TRREB,MLS®#: X12469886 Originating MLS®#: Oakville, Milton & District Real Estate Board
Originating MLS®#: Oakville, Milton & District Real Estate Board
Facts & features
Interior
Bedrooms & bathrooms
- Bedrooms: 3
- Bathrooms: 2
Heating
- Forced Air, Gas
Cooling
- Central Air
Appliances
- Included: Water Heater
Features
- Flooring: Carpet Free
- Basement: Partial
- Has fireplace: Yes
- Fireplace features: Electric
Interior area
- Living area range: 1100-1500 null
Property
Parking
- Total spaces: 2
Features
- Stories: 2
- Pool features: None
- Water view: Direct
- On waterfront: Yes
- Waterfront features: No Motor, River Front, Waterfront-Not Deeded, Direct, River
- Body of water: Welland River
Lot
- Size: 2,367.5 Square Feet
Details
- Parcel number: 641030203
Construction
Type & style
- Home type: SingleFamily
- Property subtype: Single Family Residence
Materials
- Vinyl Siding
- Foundation: Poured Concrete
- Roof: Asphalt Shingle
Utilities & green energy
- Sewer: Sewer
Community & HOA
Location
- Region: Welland
Financial & listing details
- Annual tax amount: C$2,358
- Date on market: 10/18/2025
EXP REALTY
By pressing Contact Agent, you agree that the real estate professional identified above may call/text you about your search, which may involve use of automated means and pre-recorded/artificial voices. You don't need to consent as a condition of buying any property, goods, or services. Message/data rates may apply. You also agree to our Terms of Use. Zillow does not endorse any real estate professionals. We may share information about your recent and future site activity with your agent to help them understand what you're looking for in a home.
Price history
Price history
Price history is unavailable.
Public tax history
Public tax history
Tax history is unavailable.Climate risks
Neighborhood: L3B
Nearby schools
GreatSchools rating
- 4/10Harry F Abate Elementary SchoolGrades: 2-6Distance: 13 mi
- 3/10Gaskill Preparatory SchoolGrades: 7-8Distance: 13.7 mi
- 3/10Niagara Falls High SchoolGrades: 9-12Distance: 14.6 mi
- Loading
