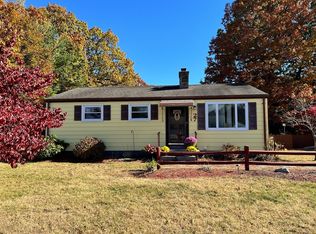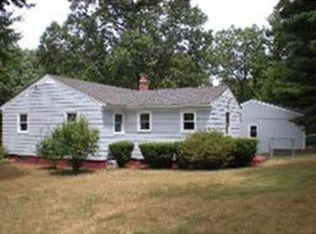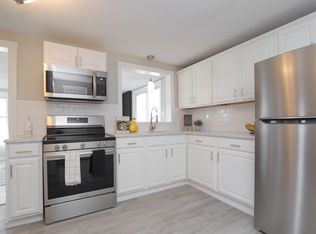READY? COME BUY THIS 3BR RANCH + OVERSIZED HEATED 2 CAR GARAGE NOW ! You will be pleased not only with this location but with all this home has to offer. BRAND NEW a/c condenser was just installed. The eat in Kitchen is spacious with many cabinets and everything is freshly painted. Hardwood Flooring in the LR along with built in shelving, cfan+closet is welcoming. All 3BRs have HWD floors and closets. Full Bath has tub/shower and tiled flooring. Basement is finished (another bedroom possible) with 1/2bath and room for a pellet stove in Utility room that has a set tub, plenty of storage/new oil tank, furnace(2011),High Efficiency HWH(2010). Exterior offers a fenced yard, large deck, patio and shed. UNBELIEVABLE Newly vinyl sided oversized HEATED 2-car garage w oil heat and Epoxy Floor/loft storage/ceiling fans/220 outlet + sub panel. House siding (2010)Roof(2000) There are all new doors, inside and out - READY? Don't miss this fantastic opportunity! Easy to show !
This property is off market, which means it's not currently listed for sale or rent on Zillow. This may be different from what's available on other websites or public sources.



