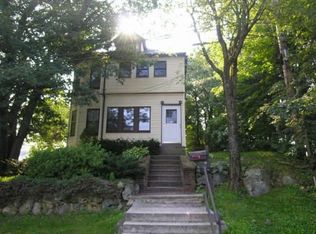Sold for $1,075,000 on 05/31/23
$1,075,000
17 Reed St #2, Arlington, MA 02474
3beds
2,670sqft
Condo
Built in 2018
-- sqft lot
$1,191,900 Zestimate®
$403/sqft
$5,638 Estimated rent
Home value
$1,191,900
$1.13M - $1.26M
$5,638/mo
Zestimate® history
Loading...
Owner options
Explore your selling options
What's special
Have you been looking for an expansive yard that has plenty of room for gardening, barbecues and a Field of Dream play area? Well this spectacular new townhome has all of that and more and is surrounded by lush landscaping and beautiful stonework. Once you get passed the beautiful yard and enter the home, you immediately notice the open floor plan with spacious living room and oversized kitchen/dining room. The kitchen is tastefully appointed with an oversized island with seating, lots of cabinet and counter space, stainless appliances including a beverage center, and beautifully detailed backsplash. There is a large eating area off the kitchen and French doors leading to a private deck overlooking the backyard. Upstairs is 2 large bedrooms plus a fabulous master bedroom with en-suite and ample closet space. A beautifully finished lower level offers a ¾ bath and open space that can be playroom, family room or guest space with access outside.
Facts & features
Interior
Bedrooms & bathrooms
- Bedrooms: 3
- Bathrooms: 4
- Full bathrooms: 3
- 1/2 bathrooms: 1
Heating
- Forced air, Gas
Cooling
- Central
Appliances
- Included: Dishwasher, Microwave, Range / Oven, Refrigerator
Features
- Cable Available
- Flooring: Tile, Hardwood
Interior area
- Total interior livable area: 2,670 sqft
Property
Parking
- Total spaces: 3
- Parking features: Off-street
Features
- Exterior features: Other
Details
- Parcel number: ARLIM109AB0002L00172
Construction
Type & style
- Home type: Condo
Materials
- Frame
- Roof: Shake / Shingle
Condition
- Year built: 2018
Community & neighborhood
Location
- Region: Arlington
HOA & financial
HOA
- Has HOA: Yes
- HOA fee: $110 monthly
Other
Other facts
- Amenities: Shopping, Public Transportation, Park, Bike Path, Conservation Area, Walk/Jog Trails
- Appliances: Range, Dishwasher, Refrigerator, Microwave, Disposal, Vent Hood, Refrigerator - Wine Storage
- Complex Complete: Yes
- Cooling: Central Air
- Din Level: First Floor
- Flooring: Wood, Hardwood, Tile
- Heating: Gas, Forced Air
- Hot Water: Natural Gas, Tankless
- Kit Level: First Floor
- Pets Allowed: Yes W/ Restrictions
- Roof Material: Asphalt/Fiberglass Shingles
- Construction: Frame
- Exterior Unit Features: Patio, Deck, Gutters, Screens, Sprinkler System
- Master Bath: Yes
- Electric Feature: Circuit Breakers
- Interior Features: Cable Available
- Din Dscrp: Flooring - Hardwood, Open Floor Plan, Main Level, Recessed Lighting
- Insulation Feature: Full
- Kit Dscrp: Flooring - Hardwood, Recessed Lighting, Cabinets - Upgraded, Kitchen Island, Open Floor Plan, Main Level, Exterior Access, Slider
- Bed2 Level: Second Floor
- Bth2 Dscrp: Bathroom - Full, Flooring - Stone/Ceramic Tile, Bathroom - Tiled With Tub & Shower
- Bth3 Level: Second Floor
- Energy Features: Insulated Windows, Insulated Doors
- Mbr Level: Second Floor
- Bed2 Dscrp: Closet, Flooring - Hardwood, Recessed Lighting
- Mbr Dscrp: Closet, Cable Hookup, Flooring - Hardwood, Recessed Lighting
- Utility Connections: For Electric Dryer, Washer Hookup, For Gas Range
- Unit Placement: Back
- Bth2 Level: Second Floor
- Bth1 Dscrp: Bathroom - With Shower Stall, Flooring - Stone/Ceramic Tile, Washer Hookup, Bathroom - 3/4
- Bth3 Dscrp: Flooring - Stone/Ceramic Tile, Bathroom - Tiled With Shower Stall, Bathroom - 3/4
- Fam Level: Basement
- Fam Dscrp: Open Floor Plan, Closet, Cable Hookup, Flooring - Stone/Ceramic Tile
- Style: Half-Duplex, 2/3 Family
- Bed3 Dscrp: Closet, Flooring - Hardwood, Recessed Lighting
- Bed3 Level: Second Floor
- Bth1 Level: Basement
- Exterior: Masonite, Fiber Cement Siding
- Fee Interval: Monthly
Price history
| Date | Event | Price |
|---|---|---|
| 5/31/2023 | Sold | $1,075,000+12%$403/sqft |
Source: Public Record Report a problem | ||
| 7/15/2019 | Sold | $960,000$360/sqft |
Source: Public Record Report a problem | ||
Public tax history
| Year | Property taxes | Tax assessment |
|---|---|---|
| 2025 | $11,814 +2.9% | $1,096,900 +1.2% |
| 2024 | $11,479 +7.5% | $1,083,900 +13.7% |
| 2023 | $10,683 +1.6% | $953,000 +3.6% |
Find assessor info on the county website
Neighborhood: 02474
Nearby schools
GreatSchools rating
- 8/10Peirce SchoolGrades: K-5Distance: 0.4 mi
- 9/10Ottoson Middle SchoolGrades: 7-8Distance: 1 mi
- 10/10Arlington High SchoolGrades: 9-12Distance: 1.6 mi
Schools provided by the listing agent
- Elementary: Peirce
- Middle: Ottoson/Gibbs
- High: Ahs
Source: The MLS. This data may not be complete. We recommend contacting the local school district to confirm school assignments for this home.
Get a cash offer in 3 minutes
Find out how much your home could sell for in as little as 3 minutes with a no-obligation cash offer.
Estimated market value
$1,191,900
Get a cash offer in 3 minutes
Find out how much your home could sell for in as little as 3 minutes with a no-obligation cash offer.
Estimated market value
$1,191,900
