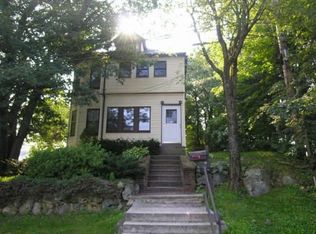Gorgeous, 3-level newly custom built townhouse located on a private road on the Arlington/Lexington line. Spacious and bright open concept living/dining room combo, beautiful kitchen with stainless steel appliances including an in-cabinet wine cooler and half bath on main level. Unit boasts a gorgeous finished lower level, open floor plan with plenty of natural light, a fireplace and 3/4 bath, features 3-4 step walk-out to the outside, a great place to entertain guests or just relax. Unit includes central vacuum throughout and cable ready rooms. In-unit laundry hookups located both on first floor and basement. Built with gorgeous stone veneer foundation all around. Unit comes with plenty of your own off-street parking. Gorgeous landscaping and hardscaping around entire property including your own stone patio. This townhome comes with a beautifully landscaped backyard that you can call your own oasis. Close to the park, walking path, shopping, beach, schools, Routes 2 and 3.
This property is off market, which means it's not currently listed for sale or rent on Zillow. This may be different from what's available on other websites or public sources.
