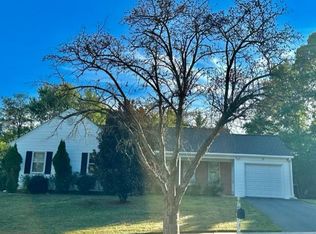Sold for $550,000 on 01/22/24
$550,000
17 Redding Ridge Dr, Gaithersburg, MD 20878
4beds
1,475sqft
Single Family Residence
Built in 1973
9,296 Square Feet Lot
$731,400 Zestimate®
$373/sqft
$3,640 Estimated rent
Home value
$731,400
$680,000 - $790,000
$3,640/mo
Zestimate® history
Loading...
Owner options
Explore your selling options
What's special
OPEN HOUSE SUNDAY DECEMBER 17TH1-4PM: Rambler homes, also known as ranch-style homes, are often popular for their single-level living layout. The property is situated in the sought-after North Potomac/Gaithersburg area, which may offer desirable amenities, school districts, and proximity to shopping and transportation. Levels: This Rambler-style home consists of two levels, which is somewhat unusual for this architectural style. Typically, Rambler homes are single-story, but having two levels can provide additional living space and versatility. Bedrooms: The home boasts a total of four bedrooms, which can accommodate a family or provide extra space for guests or office use. Bathrooms: There are three full bathrooms in the house, providing convenience and functionality for the residents. Hardwood Floors: Hardwood floors are known for their durability and timeless appeal, adding a touch of elegance to the interior. Fireplaces: There are two fireplaces in the home, which can create a cozy and inviting atmosphere in the living spaces. They can also serve as additional heating sources. Family Rooms: Two family rooms offer separate spaces for relaxation, entertainment, or gatherings, providing flexibility for different activities and preferences. Garage: The property features a one-car garage, which can protect your vehicle from the elements and provide extra storage space. Walkout Lower Level: A walkout lower level is a valuable feature, as it allows easy access to the outdoor area, potentially leading to a patio or backyard. It can be a great space for outdoor dining, gardening, or other activities. One-Level Living: While this home has two levels, it may still be suitable for clients looking for one-level living due to the presence of a bedroom and full bath on the main level, offering flexibility for individuals who prefer not to use stairs frequently. Overall, this property appears to offer a combination of desirable features in a sought-after location, making it an appealing option for potential buyers seeking both comfort and convenience.
Zillow last checked: 10 hours ago
Listing updated: January 22, 2024 at 10:34am
Listed by:
Robert L Graves 301-538-9337,
Long & Foster Real Estate, Inc.
Bought with:
Melinda Hines, 580756
RE/MAX Realty Services
Source: Bright MLS,MLS#: MDMC2114982
Facts & features
Interior
Bedrooms & bathrooms
- Bedrooms: 4
- Bathrooms: 3
- Full bathrooms: 3
- Main level bathrooms: 2
- Main level bedrooms: 3
Basement
- Area: 1222
Heating
- Central, Forced Air, Programmable Thermostat, Oil
Cooling
- Central Air, Electric
Appliances
- Included: Dishwasher, Disposal, Dryer, Exhaust Fan, Oven/Range - Electric, Range Hood, Refrigerator, Washer, Water Heater, Electric Water Heater
- Laundry: Lower Level, Hookup, Dryer In Unit, Has Laundry, Washer In Unit
Features
- Attic, Bar, Built-in Features, Ceiling Fan(s), Dining Area, Entry Level Bedroom, Family Room Off Kitchen, Floor Plan - Traditional, Formal/Separate Dining Room, Eat-in Kitchen, Kitchen - Table Space, Primary Bath(s), Walk-In Closet(s)
- Flooring: Carpet, Hardwood, Wood
- Windows: Double Pane Windows
- Basement: Full,Connecting Stairway,Finished,Heated,Improved,Interior Entry,Exterior Entry,Partially Finished,Rear Entrance,Walk-Out Access,Windows
- Number of fireplaces: 2
Interior area
- Total structure area: 2,697
- Total interior livable area: 1,475 sqft
- Finished area above ground: 1,475
- Finished area below ground: 0
Property
Parking
- Total spaces: 3
- Parking features: Garage Faces Front, Garage Door Opener, Attached, Driveway, On Street
- Attached garage spaces: 1
- Uncovered spaces: 2
Accessibility
- Accessibility features: None
Features
- Levels: Two
- Stories: 2
- Pool features: None
Lot
- Size: 9,296 sqft
Details
- Additional structures: Above Grade, Below Grade
- Parcel number: 160901521792
- Zoning: R90
- Special conditions: Probate Listing
Construction
Type & style
- Home type: SingleFamily
- Architectural style: Ranch/Rambler
- Property subtype: Single Family Residence
Materials
- Frame, Brick, Aluminum Siding
- Foundation: Block
- Roof: Composition
Condition
- Average
- New construction: No
- Year built: 1973
Utilities & green energy
- Electric: 200+ Amp Service
- Sewer: Public Sewer
- Water: Public
- Utilities for property: Cable Available, Electricity Available, Multiple Phone Lines, Phone Available, Sewer Available, Water Available, Underground Utilities, Fiber Optic, DSL, Cable, Broadband, LTE Internet Service
Community & neighborhood
Location
- Region: Gaithersburg
- Subdivision: Westleigh
- Municipality: City of Gaithersburg
Other
Other facts
- Listing agreement: Exclusive Right To Sell
- Listing terms: Cash,Conventional,FHA,VA Loan
- Ownership: Fee Simple
Price history
| Date | Event | Price |
|---|---|---|
| 4/26/2024 | Listing removed | -- |
Source: Zillow Rentals | ||
| 4/3/2024 | Listed for rent | $3,800$3/sqft |
Source: Zillow Rentals | ||
| 1/22/2024 | Sold | $550,000-12%$373/sqft |
Source: | ||
| 12/30/2023 | Pending sale | $625,000$424/sqft |
Source: | ||
| 12/20/2023 | Listing removed | -- |
Source: | ||
Public tax history
| Year | Property taxes | Tax assessment |
|---|---|---|
| 2025 | $7,540 +11.4% | $547,000 +5.2% |
| 2024 | $6,770 +5.9% | $520,200 +5.4% |
| 2023 | $6,392 +5% | $493,400 +2.1% |
Find assessor info on the county website
Neighborhood: Westleigh
Nearby schools
GreatSchools rating
- 6/10Dufief Elementary SchoolGrades: K-6Distance: 0.6 mi
- 9/10Robert Frost Middle SchoolGrades: 6-8Distance: 2.9 mi
- 10/10Thomas S. Wootton High SchoolGrades: 9-12Distance: 3 mi
Schools provided by the listing agent
- Elementary: Dufief
- Middle: Robert Frost
- High: Thomas S. Wootton
- District: Montgomery County Public Schools
Source: Bright MLS. This data may not be complete. We recommend contacting the local school district to confirm school assignments for this home.

Get pre-qualified for a loan
At Zillow Home Loans, we can pre-qualify you in as little as 5 minutes with no impact to your credit score.An equal housing lender. NMLS #10287.
Sell for more on Zillow
Get a free Zillow Showcase℠ listing and you could sell for .
$731,400
2% more+ $14,628
With Zillow Showcase(estimated)
$746,028