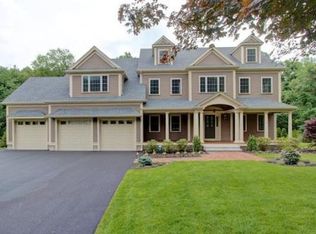An exquisite architect-designed Colonial was completed in the fall of 2018. A generous, welcoming foyer opens to richly appointed formal living areas, perfect for entertainment living. With its high ceilings, loads of natural light and stunning detail, this home offers the perfect balance of richly appointed formal spaces and open comfortable family living areas. Stylish kitchen with bright white floor to ceiling inset cabinetry, professional-grade appliances, oversized island, walk-in pantry and breakfast nook which open to a fire-placed family room adorned with coffered ceilings and custom built-ins. Versatile first-floor study with full bath and a family size mudroom with all the nooks and crannies.Five bedrooms on the second floor including a luxurious fire-placed master suite Wired for surround sound/Sonos. Beautiful, professionally landscaped and irrigated lot with bluestone patio. Backing up to acres of town land/conservation with walking trails leading to Willard's Woods!
This property is off market, which means it's not currently listed for sale or rent on Zillow. This may be different from what's available on other websites or public sources.
