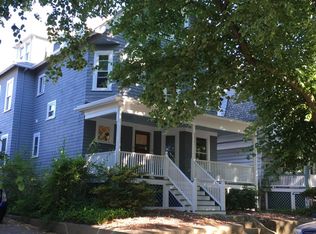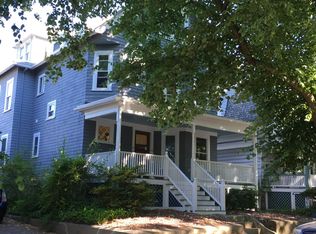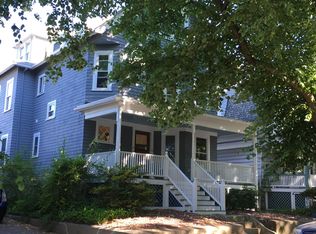**SUNDAY OPEN HOUSE CANCELLED. OFFER HAS BEEN ACCEPTED.** THANK YOU FOR YOUR INTEREST. Incredible Rozzie Residence atop Met Hill has it all: open floor plan with fireplaced living room, FOUR bedrooms, oversized lush green yard with playhouse and gym! Current owners have transformed this home over the past seven years. Here's a sampling: kitchen has leathered granite countertops with double-bowl farmer's sink, touch faucet, panel dishwasher, dual-drawer fridge, Bosch ovens, generous island with cooktop. Study and half bath off kitchen; French doors to generous deck, raised veg beds, storage shed and garage! Roof 2018; heating system 2014; low-profile Euro-radiators first floor; upstairs bath fully renovated; finished music/play space in basement kept toasty with an electric stove; French drain and sump; many restored original windows. And yet, with its lofty ceilings and generous proportions, this home retains its Victorian-era charm. Come fall in love with a classic beauty.
This property is off market, which means it's not currently listed for sale or rent on Zillow. This may be different from what's available on other websites or public sources.


