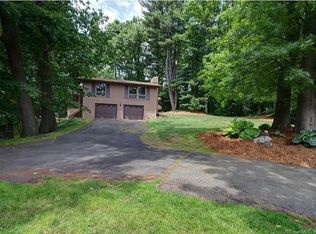Sold for $390,000
$390,000
17 Ravine Road, Windsor, CT 06095
3beds
1,894sqft
Single Family Residence
Built in 1973
0.56 Acres Lot
$408,200 Zestimate®
$206/sqft
$2,853 Estimated rent
Home value
$408,200
$371,000 - $449,000
$2,853/mo
Zestimate® history
Loading...
Owner options
Explore your selling options
What's special
Welcome Home! You're going to love this sun drenched Raised Ranch perfectly tucked away on a cul-de-sac. The main living area consists of a large living room with hardwood floors and great natural light. The formal dining room features hardwood floors and flows perfectly into the eat-in kitchen. Both the dining room and kitchen have access to the private back deck. The primary bedroom has hardwood floors and a full bath. There are two other bedrooms with hardwood floors and a full bath with beautiful tile work on the main floor. Your lower level has great living space with an electric fireplace and is perfect for a playroom, den, family room or home office area. There is also a dedicated laundry room and plenty of space for storage. A two car garage, central air, nice private lot and convenient location make this home a must see.
Zillow last checked: 8 hours ago
Listing updated: February 27, 2025 at 08:28am
Listed by:
Michael Zizzamia 860-324-3020,
William Raveis Real Estate 413-565-2111
Bought with:
Darlene C. Arter, RES.0814113
Berkshire Hathaway NE Prop.
Source: Smart MLS,MLS#: 24069626
Facts & features
Interior
Bedrooms & bathrooms
- Bedrooms: 3
- Bathrooms: 3
- Full bathrooms: 2
- 1/2 bathrooms: 1
Primary bedroom
- Features: Hardwood Floor
- Level: Main
- Area: 156 Square Feet
- Dimensions: 12 x 13
Bedroom
- Features: Hardwood Floor
- Level: Main
- Area: 99 Square Feet
- Dimensions: 9 x 11
Bedroom
- Features: Hardwood Floor
- Level: Main
- Area: 99 Square Feet
- Dimensions: 9 x 11
Primary bathroom
- Features: Full Bath
- Level: Main
- Area: 40 Square Feet
- Dimensions: 5 x 8
Bathroom
- Features: Tub w/Shower, Tile Floor
- Level: Main
- Area: 55 Square Feet
- Dimensions: 5 x 11
Bathroom
- Features: Laundry Hookup
- Level: Lower
- Area: 66 Square Feet
- Dimensions: 6 x 11
Den
- Features: Wall/Wall Carpet
- Level: Lower
- Area: 144 Square Feet
- Dimensions: 12 x 12
Dining room
- Features: Sliders, Hardwood Floor
- Level: Main
- Area: 132 Square Feet
- Dimensions: 11 x 12
Family room
- Features: Fireplace, Sliders
- Level: Lower
- Area: 242 Square Feet
- Dimensions: 11 x 22
Kitchen
- Level: Main
- Area: 143 Square Feet
- Dimensions: 11 x 13
Living room
- Features: Hardwood Floor
- Level: Main
- Area: 221 Square Feet
- Dimensions: 13 x 17
Heating
- Hot Water, Oil
Cooling
- Central Air
Appliances
- Included: Oven/Range, Microwave, Refrigerator, Dishwasher, Washer, Dryer, Water Heater
- Laundry: Lower Level
Features
- Wired for Sound
- Doors: Storm Door(s)
- Basement: None
- Attic: Access Via Hatch
- Number of fireplaces: 1
Interior area
- Total structure area: 1,894
- Total interior livable area: 1,894 sqft
- Finished area above ground: 1,294
- Finished area below ground: 600
Property
Parking
- Total spaces: 2
- Parking features: Attached, Garage Door Opener
- Attached garage spaces: 2
Features
- Patio & porch: Deck
Lot
- Size: 0.56 Acres
- Features: Cul-De-Sac
Details
- Parcel number: 777716
- Zoning: RES
Construction
Type & style
- Home type: SingleFamily
- Architectural style: Ranch
- Property subtype: Single Family Residence
Materials
- Cedar
- Foundation: Concrete Perimeter, Raised
- Roof: Asphalt
Condition
- New construction: No
- Year built: 1973
Utilities & green energy
- Sewer: Septic Tank
- Water: Public
Green energy
- Energy efficient items: Doors
Community & neighborhood
Community
- Community features: Golf, Health Club, Library, Paddle Tennis, Private School(s), Pool, Public Rec Facilities, Near Public Transport
Location
- Region: Windsor
Price history
| Date | Event | Price |
|---|---|---|
| 2/27/2025 | Sold | $390,000+4.7%$206/sqft |
Source: | ||
| 2/26/2025 | Pending sale | $372,500$197/sqft |
Source: | ||
| 2/26/2025 | Listed for sale | $372,500$197/sqft |
Source: | ||
| 1/27/2025 | Pending sale | $372,500$197/sqft |
Source: | ||
| 1/23/2025 | Listed for sale | $372,500$197/sqft |
Source: | ||
Public tax history
| Year | Property taxes | Tax assessment |
|---|---|---|
| 2025 | $6,403 -6.2% | $225,050 |
| 2024 | $6,824 +32.6% | $225,050 +46.9% |
| 2023 | $5,146 +1% | $153,160 |
Find assessor info on the county website
Neighborhood: 06095
Nearby schools
GreatSchools rating
- NAOliver Ellsworth SchoolGrades: PK-2Distance: 0.8 mi
- 6/10Sage Park Middle SchoolGrades: 6-8Distance: 2.2 mi
- 3/10Windsor High SchoolGrades: 9-12Distance: 2 mi
Schools provided by the listing agent
- High: Windsor
Source: Smart MLS. This data may not be complete. We recommend contacting the local school district to confirm school assignments for this home.

Get pre-qualified for a loan
At Zillow Home Loans, we can pre-qualify you in as little as 5 minutes with no impact to your credit score.An equal housing lender. NMLS #10287.
