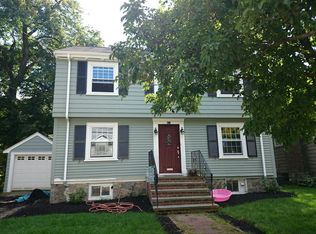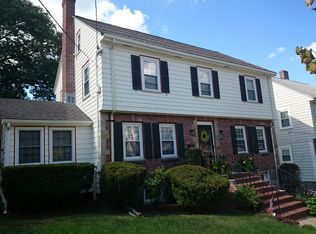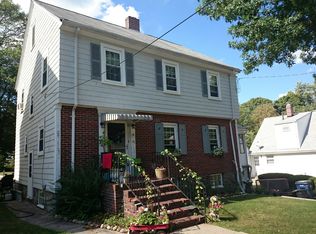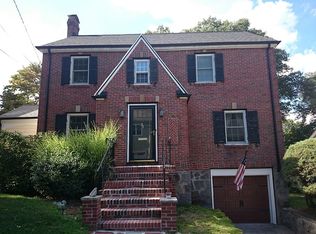Sold for $801,000
$801,000
17 Ravenna Rd, West Roxbury, MA 02132
3beds
1,692sqft
Single Family Residence
Built in 1940
7,218 Square Feet Lot
$932,400 Zestimate®
$473/sqft
$4,169 Estimated rent
Home value
$932,400
$876,000 - $998,000
$4,169/mo
Zestimate® history
Loading...
Owner options
Explore your selling options
What's special
Welcome home to this classic center entrance Colonial located in the desirable Weld Street neighborhood of West Roxbury! Lovingly maintained by the same family who built this home, it is now ready for its lucky new owners! There is a front to back living room with a fireplace, a large dining room and a big eat-in kitchen. The first floor also has an office/den, a half bath & a family room addition off the back. The second floor features a large primary bedroom with 3 closets. There are 2 additional bedrooms, a full bath and a walk-up attic with tons of storage! A full unfinished basement and an attached garage. The house is situated on the biggest lot on the street and the backyard has a patio & a new Reeds Ferry shed. Close to the Arboretum, public transportation, shopping & more! Don't miss out on the opportunity to make this house your home!! Showings begin at open houses Fri. 4-5:30PM, Sat & Sun.11AM-1PM *** Offers Due Tuesday at 6PM. Please make offers good through Wed 7PM
Zillow last checked: 8 hours ago
Listing updated: July 21, 2023 at 01:20pm
Listed by:
Lisa Iantosca 617-435-0817,
Donahue Real Estate Co. 781-251-0080
Bought with:
Kerrianne Ciccone
William Raveis R. E. & Home Services
Source: MLS PIN,MLS#: 73112952
Facts & features
Interior
Bedrooms & bathrooms
- Bedrooms: 3
- Bathrooms: 2
- Full bathrooms: 1
- 1/2 bathrooms: 1
Primary bedroom
- Features: Flooring - Hardwood
- Level: Second
- Area: 209
- Dimensions: 11 x 19
Bedroom 2
- Features: Flooring - Hardwood
- Level: Second
- Area: 110
- Dimensions: 11 x 10
Bedroom 3
- Features: Flooring - Hardwood
- Level: Second
- Area: 143
- Dimensions: 11 x 13
Bathroom 1
- Level: First
Bathroom 2
- Level: Second
- Area: 50
- Dimensions: 10 x 5
Dining room
- Features: Flooring - Hardwood
- Level: First
- Area: 132
- Dimensions: 11 x 12
Kitchen
- Level: First
- Area: 165
- Dimensions: 15 x 11
Living room
- Features: Flooring - Hardwood
- Level: First
- Area: 220
- Dimensions: 11 x 20
Office
- Features: Flooring - Hardwood
- Level: First
- Area: 99
- Dimensions: 11 x 9
Heating
- Hot Water, Natural Gas
Cooling
- Window Unit(s)
Features
- Home Office, Bonus Room
- Flooring: Flooring - Hardwood
- Basement: Full,Sump Pump,Unfinished
- Number of fireplaces: 1
- Fireplace features: Living Room
Interior area
- Total structure area: 1,692
- Total interior livable area: 1,692 sqft
Property
Parking
- Total spaces: 3
- Parking features: Attached
- Attached garage spaces: 1
- Uncovered spaces: 2
Features
- Patio & porch: Patio
- Exterior features: Patio
Lot
- Size: 7,218 sqft
- Features: Level
Details
- Parcel number: 1387877
- Zoning: res
Construction
Type & style
- Home type: SingleFamily
- Architectural style: Colonial
- Property subtype: Single Family Residence
Materials
- Foundation: Stone
Condition
- Year built: 1940
Utilities & green energy
- Sewer: Public Sewer
- Water: Public
Community & neighborhood
Community
- Community features: Public Transportation, Shopping, Park
Location
- Region: West Roxbury
Price history
| Date | Event | Price |
|---|---|---|
| 7/21/2023 | Sold | $801,000+6.9%$473/sqft |
Source: MLS PIN #73112952 Report a problem | ||
| 5/24/2023 | Contingent | $749,000$443/sqft |
Source: MLS PIN #73112952 Report a problem | ||
| 5/17/2023 | Listed for sale | $749,000$443/sqft |
Source: MLS PIN #73112952 Report a problem | ||
Public tax history
| Year | Property taxes | Tax assessment |
|---|---|---|
| 2025 | $8,250 +9.4% | $712,400 +3% |
| 2024 | $7,542 +6.6% | $691,900 +5% |
| 2023 | $7,076 +7.6% | $658,800 +9% |
Find assessor info on the county website
Neighborhood: West Roxbury
Nearby schools
GreatSchools rating
- 6/10Mozart Elementary SchoolGrades: PK-6Distance: 0.8 mi
Get a cash offer in 3 minutes
Find out how much your home could sell for in as little as 3 minutes with a no-obligation cash offer.
Estimated market value$932,400
Get a cash offer in 3 minutes
Find out how much your home could sell for in as little as 3 minutes with a no-obligation cash offer.
Estimated market value
$932,400



