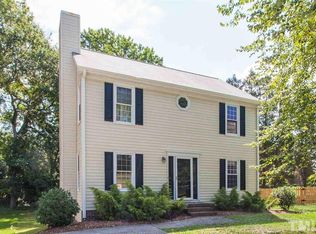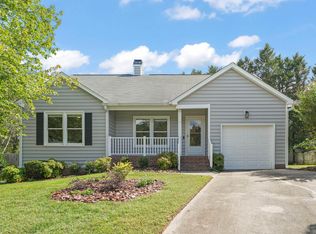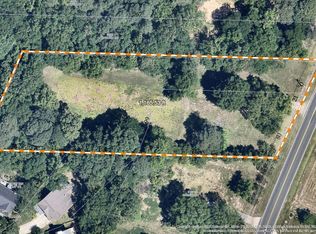WoW! Unbeatable price for our popular Jackson Plan with 1st floor master in wonderful Woodlake! Easy access to everything with the privacy you deserve. Builder features include: Granite/Stainless Steel Appliances in kitchen, gas range, hardwoods in foyer/powder room, dining room and kitchen, upgraded master bath with granite! This home is just finishing up and is ready for move in soon..won't last long at this price! $2000 in CC with preferred Lender!
This property is off market, which means it's not currently listed for sale or rent on Zillow. This may be different from what's available on other websites or public sources.


