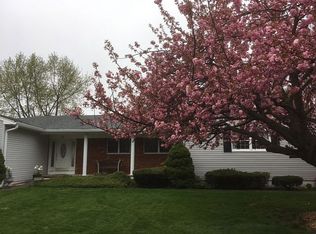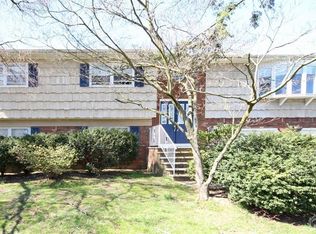Sold for $660,000
$660,000
17 Rath Ln, East Brunswick, NJ 08816
4beds
--sqft
Single Family Residence
Built in 1974
0.35 Acres Lot
$813,900 Zestimate®
$--/sqft
$4,284 Estimated rent
Home value
$813,900
$765,000 - $871,000
$4,284/mo
Zestimate® history
Loading...
Owner options
Explore your selling options
What's special
Stunning 4-bedroom, 2.5-bathroom contemporary split-level home that embodies modern living. This magnificent property showcases a spacious kitchen with abundant natural light and an open-concept design. The first floor features four generously sized bedrooms and a welcoming family room with a charming brick wall fireplace. Sliders off the family room lead to a delightful patio, perfect for outdoor relaxation. A beautifully remodeled half bath adds a touch of elegance to the main level. Ascend one of the two staircases to the second floor, where you'll find a formal dining room overlooking the expansive living room adorned with a cathedral ceiling. The large, expanded kitchen is a chef's dream, complete with skylights and a remarkable center island offering additional seating. Sliders open to a deck and a step-down patio, enhancing the allure of this residence. Ideally located, this home presents a wonderful opportunity for those seeking a sophisticated and inviting living space.
Zillow last checked: 10 hours ago
Listing updated: October 03, 2023 at 02:07pm
Listed by:
SALVATORE SETTEPANI,
EXP REALTY, LLC 866-201-6210
Source: All Jersey MLS,MLS#: 2313280R
Facts & features
Interior
Bedrooms & bathrooms
- Bedrooms: 4
- Bathrooms: 3
- Full bathrooms: 2
- 1/2 bathrooms: 1
Dining room
- Features: Formal Dining Room
Kitchen
- Features: Kitchen Island, Granite/Corian Countertops, Kitchen Exhaust Fan
Basement
- Area: 0
Heating
- Forced Air, Hot Water
Cooling
- Central Air
Appliances
- Included: Dishwasher, Gas Range/Oven, Exhaust Fan, Microwave, Refrigerator, Range, Oven, Washer, Kitchen Exhaust Fan, Gas Water Heater
Features
- Central Vacuum, Skylight, Wet Bar, 1 Bedroom, Dining Room, Bath Half, Family Room, Kitchen, Living Room, 3 Bedrooms, Bath Main, Bath Full
- Flooring: Carpet, Ceramic Tile, Wood, Laminate
- Windows: Skylight(s)
- Basement: Partially Finished, Laundry Facilities, Utility Room
- Number of fireplaces: 1
- Fireplace features: Wood Burning
Interior area
- Total structure area: 0
Property
Parking
- Total spaces: 2
- Parking features: Attached Carport, 2 Car Width, Asphalt, Garage, Attached, Garage Door Opener, Driveway
- Attached garage spaces: 2
- Has carport: Yes
- Has uncovered spaces: Yes
Features
- Levels: Three Or More, Multi/Split
- Stories: 2
- Patio & porch: Deck
- Exterior features: Deck
- Pool features: None
Lot
- Size: 0.35 Acres
- Features: Level, Near Shopping
Details
- Parcel number: 04007700100011
- Zoning: R3
Construction
Type & style
- Home type: SingleFamily
- Architectural style: Split Level
- Property subtype: Single Family Residence
Materials
- Roof: Asphalt
Condition
- Year built: 1974
Utilities & green energy
- Gas: Natural Gas
- Sewer: Public Sewer
- Water: Public
- Utilities for property: Underground Utilities, Cable Connected, Electricity Connected, Natural Gas Connected
Community & neighborhood
Location
- Region: East Brunswick
Other
Other facts
- Ownership: Fee Simple
Price history
| Date | Event | Price |
|---|---|---|
| 9/29/2023 | Sold | $660,000+1.5% |
Source: | ||
| 9/27/2023 | Contingent | $650,000 |
Source: | ||
| 8/24/2023 | Pending sale | $650,000 |
Source: | ||
| 6/8/2023 | Listed for sale | $650,000+2.4% |
Source: | ||
| 2/8/2022 | Listing removed | -- |
Source: | ||
Public tax history
| Year | Property taxes | Tax assessment |
|---|---|---|
| 2025 | $14,967 | $126,600 |
| 2024 | $14,967 +2.8% | $126,600 |
| 2023 | $14,562 +0.3% | $126,600 |
Find assessor info on the county website
Neighborhood: 08816
Nearby schools
GreatSchools rating
- 7/10Memorial Elementary SchoolGrades: PK-4Distance: 0.2 mi
- 5/10Churchill Junior High SchoolGrades: 7-9Distance: 1.8 mi
- 9/10East Brunswick High SchoolGrades: 10-12Distance: 0.9 mi
Get a cash offer in 3 minutes
Find out how much your home could sell for in as little as 3 minutes with a no-obligation cash offer.
Estimated market value$813,900
Get a cash offer in 3 minutes
Find out how much your home could sell for in as little as 3 minutes with a no-obligation cash offer.
Estimated market value
$813,900

