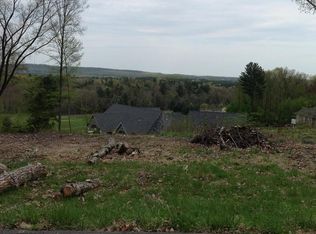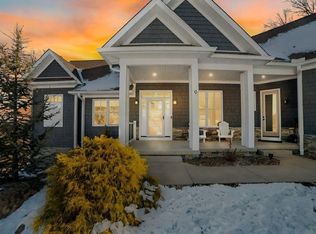Sold for $955,000 on 05/31/24
$955,000
17 Ranch Club Rd, Southwick, MA 01077
3beds
3,160sqft
Single Family Residence
Built in 2014
1.06 Acres Lot
$1,002,000 Zestimate®
$302/sqft
$3,879 Estimated rent
Home value
$1,002,000
$922,000 - $1.09M
$3,879/mo
Zestimate® history
Loading...
Owner options
Explore your selling options
What's special
Welcome to luxury living at its finest in the prestigious gated community of The Ranch Golf Course. This spectacular executive ranch-style home boasts unparalleled views of majestic MT Tom and the lush greens of the 18-hole golf course, offering a serene retreat amidst nature's grandeur. Spanning 3160 square feet of exquisite craftsmanship with attention to detail, this residence epitomizes elegance and sophistication. As you step inside, you are greeted by an open floor plan adorned with 10' ceilings, seamlessly blending the living room and dining room into a harmonious space for lavish entertaining or quiet relaxation. The kitchen, a chef's dream, features a breakfast bar, gas cooktop, grille and hood, granite countertops, travertine backsplash, pantry, ensuring both style and functionality. Indulge in the tranquility of the stunning sunroom, where vaulted ceilings and panoramic views create an enchanting ambiance. Covered Patio with hot tub, 3-4 car garage with heat and AC and more.
Zillow last checked: 8 hours ago
Listing updated: January 23, 2025 at 11:13am
Listed by:
Romina D'Angelo 860-202-5466,
Coldwell Banker Realty 860-745-3345
Bought with:
Kelley & Katzer Team
Kelley & Katzer Real Estate, LLC
Source: MLS PIN,MLS#: 73221625
Facts & features
Interior
Bedrooms & bathrooms
- Bedrooms: 3
- Bathrooms: 3
- Full bathrooms: 2
- 1/2 bathrooms: 1
- Main level bedrooms: 2
Primary bedroom
- Features: Bathroom - Full, Ceiling Fan(s), Vaulted Ceiling(s), Closet/Cabinets - Custom Built, Flooring - Hardwood, Exterior Access, Recessed Lighting, Slider, Lighting - Overhead
- Level: First
- Area: 345.6
- Dimensions: 18 x 19.2
Bedroom 2
- Features: Ceiling Fan(s), Walk-In Closet(s), Flooring - Hardwood, Exterior Access, Slider
- Level: Main,First
- Area: 225.6
- Dimensions: 16 x 14.1
Bedroom 3
- Features: Ceiling Fan(s), Closet, Flooring - Hardwood
- Level: Main,First
- Area: 157.3
- Dimensions: 13 x 12.1
Primary bathroom
- Features: Yes
Bathroom 1
- Features: Bathroom - Tiled With Shower Stall, Soaking Tub
- Level: First
- Area: 163.24
- Dimensions: 10.6 x 15.4
Bathroom 2
- Features: Bathroom - Full, Bathroom - Tiled With Shower Stall
- Level: First
- Area: 100.8
- Dimensions: 7.2 x 14
Dining room
- Features: Flooring - Hardwood
- Level: First
- Area: 237.36
- Dimensions: 12.11 x 19.6
Kitchen
- Features: Flooring - Hardwood, Dining Area, Pantry, Countertops - Stone/Granite/Solid, Kitchen Island, Breakfast Bar / Nook, Open Floorplan, Stainless Steel Appliances, Wine Chiller
- Level: First
- Area: 218.67
- Dimensions: 19.7 x 11.1
Living room
- Features: Ceiling Fan(s), Flooring - Hardwood, Open Floorplan
- Level: First
- Area: 399.75
- Dimensions: 20.5 x 19.5
Heating
- Central, Ductless, Fireplace(s)
Cooling
- Central Air, Ductless
Appliances
- Laundry: Closet/Cabinets - Custom Built, Main Level, First Floor
Features
- Ceiling Fan(s), Vaulted Ceiling(s), Recessed Lighting, Slider, Sun Room, Bonus Room, Central Vacuum, Sauna/Steam/Hot Tub
- Flooring: Wood, Tile, Flooring - Hardwood
- Doors: Insulated Doors
- Windows: Skylight(s), Insulated Windows
- Basement: Full,Unfinished
- Number of fireplaces: 3
- Fireplace features: Living Room, Master Bedroom
Interior area
- Total structure area: 3,160
- Total interior livable area: 3,160 sqft
Property
Parking
- Total spaces: 7
- Parking features: Attached, Garage Door Opener, Heated Garage, Insulated, Paved
- Attached garage spaces: 3
- Uncovered spaces: 4
Accessibility
- Accessibility features: No
Features
- Patio & porch: Porch, Patio
- Exterior features: Porch, Patio, Rain Gutters, Hot Tub/Spa, Professional Landscaping, Sprinkler System, Decorative Lighting, Fenced Yard, Stone Wall, Outdoor Gas Grill Hookup
- Has spa: Yes
- Spa features: Private
- Fencing: Fenced/Enclosed,Fenced
- Has view: Yes
- View description: Scenic View(s)
- Frontage type: Golf Course
Lot
- Size: 1.06 Acres
- Features: Easements, Gentle Sloping
Details
- Parcel number: 4222541
- Zoning: R40
Construction
Type & style
- Home type: SingleFamily
- Architectural style: Contemporary,Ranch
- Property subtype: Single Family Residence
Materials
- Frame
- Foundation: Concrete Perimeter
- Roof: Shingle
Condition
- Year built: 2014
Utilities & green energy
- Electric: 100 Amp Service, 200+ Amp Service
- Sewer: Private Sewer
- Water: Private
- Utilities for property: for Gas Range, Outdoor Gas Grill Hookup
Green energy
- Energy efficient items: Thermostat
Community & neighborhood
Security
- Security features: Security System
Community
- Community features: Golf
Location
- Region: Southwick
HOA & financial
HOA
- Has HOA: Yes
- HOA fee: $620 quarterly
Price history
| Date | Event | Price |
|---|---|---|
| 5/31/2024 | Sold | $955,000-4%$302/sqft |
Source: MLS PIN #73221625 Report a problem | ||
| 4/13/2024 | Contingent | $995,000$315/sqft |
Source: MLS PIN #73221625 Report a problem | ||
| 4/9/2024 | Listed for sale | $995,000+683.5%$315/sqft |
Source: MLS PIN #73221625 Report a problem | ||
| 2/14/2014 | Sold | $127,000$40/sqft |
Source: Agent Provided Report a problem | ||
Public tax history
| Year | Property taxes | Tax assessment |
|---|---|---|
| 2025 | $12,321 +5.7% | $791,300 +5% |
| 2024 | $11,658 +7.6% | $753,600 +12% |
| 2023 | $10,839 +6.5% | $672,800 +12.3% |
Find assessor info on the county website
Neighborhood: 01077
Nearby schools
GreatSchools rating
- 5/10Powder Mill SchoolGrades: 3-6Distance: 2.2 mi
- 5/10Southwick-Tolland Regional High SchoolGrades: 7-12Distance: 2.5 mi
- NAWoodland Elementary SchoolGrades: PK-2Distance: 2.4 mi

Get pre-qualified for a loan
At Zillow Home Loans, we can pre-qualify you in as little as 5 minutes with no impact to your credit score.An equal housing lender. NMLS #10287.
Sell for more on Zillow
Get a free Zillow Showcase℠ listing and you could sell for .
$1,002,000
2% more+ $20,040
With Zillow Showcase(estimated)
$1,022,040
