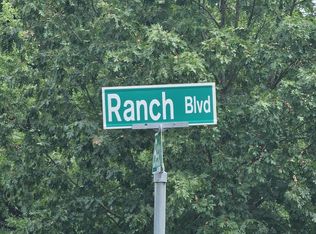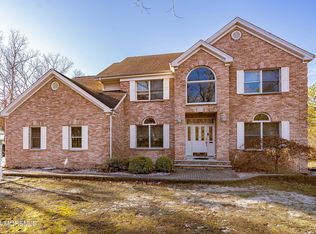Sold for $875,000 on 08/07/24
$875,000
17 Ranch Boulevard, Manahawkin, NJ 08050
5beds
2,788sqft
Single Family Residence
Built in 1990
1.04 Acres Lot
$927,600 Zestimate®
$314/sqft
$3,958 Estimated rent
Home value
$927,600
$826,000 - $1.04M
$3,958/mo
Zestimate® history
Loading...
Owner options
Explore your selling options
What's special
Beautiful 5-bedroom colonial with 3 full bathrooms and 2 car garage in The Beach View section of Manahawkin. Home features a large, tiled foyer leading to the living room with wood burning fireplace, recessed lights, and a large bay window for natural lighting. From the living room you enter the very bright formal dining room located next to the large eat in kitchen with granite counters, center island with seating, S.S. appliances, kitchen nook and access to the sunroom overlooking the pool. A cozy family with large windows and access to the deck and backyard. The first floor also has a bedroom and full bathroom. All rooms have refinished hardwood floors, crown molding, chair rail and LED lighting. The second floor bosts 4 nice-sized bedrooms with plenty of closet space. The master bedroom offers a large walk-in closet with laundry, a master bath with stall shower and soaking tub dual sinks and access to the deck that overlooks the pool and back yard.
17 Ranch Blvd is just under 2788 Sqft (per the twp) sits on an acre of property and has a very private back yard with an in-ground pool, storage shed/pool house and an outside shower. And let's not forget the finished basement with a gas fireplace, bilco doors leading to the backyard and plenty of extra storage. This home is close to shopping, minutes away from Barnegat and just a couple of miles away from the Garden State Parkway.
Zillow last checked: 8 hours ago
Listing updated: February 19, 2025 at 07:19pm
Listed by:
Richard A Keri 732-586-9524,
RE/MAX Diamond,Realtors
Bought with:
Christopher Davies, 0789645
Davies and DeGennaro Real Estate
Source: MoreMLS,MLS#: 22416551
Facts & features
Interior
Bedrooms & bathrooms
- Bedrooms: 5
- Bathrooms: 3
- Full bathrooms: 3
Bedroom
- Area: 168
- Dimensions: 14 x 12
Bedroom
- Area: 154
- Dimensions: 14 x 11
Bedroom
- Area: 140
- Dimensions: 14 x 10
Bedroom
- Area: 117.99
- Dimensions: 13.11 x 9
Other
- Area: 170.43
- Dimensions: 13 x 13.11
Other
- Area: 112
- Dimensions: 14 x 8
Dining room
- Area: 158.64
- Dimensions: 13.1 x 12.11
Family room
- Area: 211.14
- Dimensions: 15.06 x 14.02
Kitchen
- Area: 240
- Dimensions: 12 x 20
Living room
- Area: 197.57
- Dimensions: 13.11 x 15.07
Sunroom
- Area: 182
- Dimensions: 14 x 13
Heating
- Natural Gas, Forced Air
Cooling
- Central Air
Features
- Doors: Bilco Style Doors
- Basement: Full,Heated,Partially Finished
- Number of fireplaces: 2
Interior area
- Total structure area: 2,788
- Total interior livable area: 2,788 sqft
Property
Parking
- Total spaces: 2
- Parking features: Garage
- Garage spaces: 2
Features
- Stories: 2
- Exterior features: Balcony, Outdoor Shower
Lot
- Size: 1.04 Acres
Details
- Parcel number: 3100046030000202
Construction
Type & style
- Home type: SingleFamily
- Property subtype: Single Family Residence
Condition
- New construction: No
- Year built: 1990
Utilities & green energy
- Sewer: Public Sewer
Community & neighborhood
Location
- Region: Manahawkin
- Subdivision: Stafford Twp
Price history
| Date | Event | Price |
|---|---|---|
| 8/7/2024 | Sold | $875,000+8%$314/sqft |
Source: | ||
| 6/21/2024 | Pending sale | $809,900$290/sqft |
Source: | ||
| 6/14/2024 | Listed for sale | $809,900+1413.8%$290/sqft |
Source: | ||
| 9/9/2016 | Sold | $53,500-90.5%$19/sqft |
Source: Public Record | ||
| 7/18/2016 | Pending sale | $564,000+263.9%$202/sqft |
Source: Van Dyk Group, Inc. - BHT #4014350 | ||
Public tax history
| Year | Property taxes | Tax assessment |
|---|---|---|
| 2023 | $11,141 +1.4% | $473,300 |
| 2022 | $10,990 | $473,300 |
| 2021 | $10,990 +1.3% | $473,300 |
Find assessor info on the county website
Neighborhood: 08050
Nearby schools
GreatSchools rating
- NAOcean Acres Elementary SchoolGrades: PK-2Distance: 1.3 mi
- 8/10Southern Reg Middle SchoolGrades: 7-8Distance: 2 mi
- 5/10Southern Reg High SchoolGrades: 9-12Distance: 1.7 mi
Schools provided by the listing agent
- Middle: Southern Reg
- High: Southern Reg
Source: MoreMLS. This data may not be complete. We recommend contacting the local school district to confirm school assignments for this home.

Get pre-qualified for a loan
At Zillow Home Loans, we can pre-qualify you in as little as 5 minutes with no impact to your credit score.An equal housing lender. NMLS #10287.
Sell for more on Zillow
Get a free Zillow Showcase℠ listing and you could sell for .
$927,600
2% more+ $18,552
With Zillow Showcase(estimated)
$946,152
