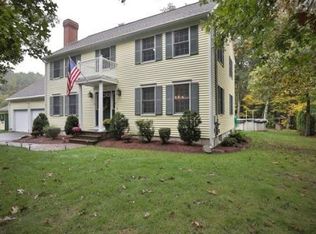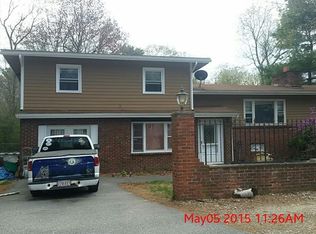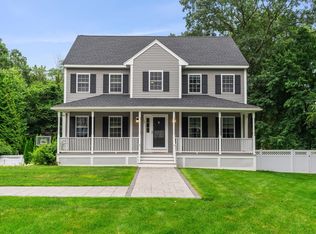Sun-drenched "turn key" Colonial in serene location at end of quiet street ready to become your family's next home! Meticulously maintained. Over $93K recent renovations. Boasting 1st level w/spacious floor plan that connects kitchen to family room w/oversized bay window & wood burning fireplace, dining room and living room. Extend the kitchen entertaining via sliding glass doors to the covered outdoor deck. 1st floor includes tidy powder room and laundry. Staircase to 2nd floor w/4 generous bedrooms and 2 full baths. Over 400 sq. ft. area over garage connecting to master bedroom suite waiting to be finished as living space and/or storage. Finished lower level adds flexible space (2nd family room, game room, gym) . Add'l storage in utility room. Multi-level large deck, above ground pool & fire pit overlooking manicured lot perfect for summer fun! Be the 2nd owner of this home in convenient location. Bonus features: well, water softener, everhot, water neutralizer & filter system.
This property is off market, which means it's not currently listed for sale or rent on Zillow. This may be different from what's available on other websites or public sources.


