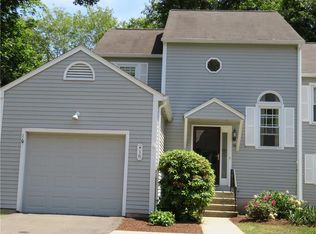HUGE PRICE REDUCTION! Don't miss out on this Lovely Updated Private End Unit in Quarry Village offers 2 Bedrooms 1.5 Baths. A Beautifully updated Kitchen w/Granite Counters, Glass-Tile Backsplash & Stainless Steel Appliances. Hardwood Floors continue from Dining Room through Living Room that is Complimented by a Unique Eye-Catching Custom Fireplace w/Imported Split Face Mosaic Tile. Master Bedroom Large enough for a King Bed, Dressers & Make-up Table, Double Closets & Bathroom Access. Large 2nd Bedroom & Smaller Bonus Room Complete the Upper Level. The Lower Level offers a Finished Great Space that can Accommodate Individual Needs such as Family Room, Den, Office & a Separate Room for Storage/Work Area. Attached Garage w/Interior Access keeps you Dry coming & going. A Large Deck thru French Doors from the Living Room is great for Entertaining or Relaxing. Extra perk; this unit is equipped with a hook-up for a full house generator.Enjoy all the Amenities in & near Cheshire, including Year Round Public Pool, Quaint Mixville Rec Park w/Swimming, Beach, Fishing & Sledding. Farmington Heritage Canal Trail, Sleeping Giant State Park & more. Less than 5 min. to I-84, 30 min. to Bradley Airport. Owners are Motivated and a Credit for Paint and Carpet is Negotiable.
This property is off market, which means it's not currently listed for sale or rent on Zillow. This may be different from what's available on other websites or public sources.

