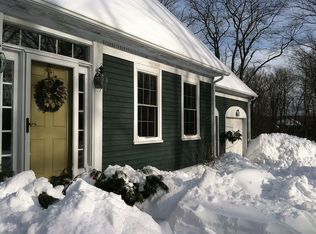Sold for $400,000
$400,000
17 Putnam Hill Rd, Sutton, MA 01590
3beds
1,544sqft
Single Family Residence
Built in 1950
0.34 Acres Lot
$437,200 Zestimate®
$259/sqft
$2,866 Estimated rent
Home value
$437,200
$415,000 - $459,000
$2,866/mo
Zestimate® history
Loading...
Owner options
Explore your selling options
What's special
Location, Location, Location! Adorable 3 Bedroom 1.5 Bath home located in the heart of Sutton! This home has an attractive floor plan and offers many great features for its new owner(s). *Sun-filled Living Rm with fireplace and hardwood floors. *Fully equipped Kitchen boasting abundant storage and convenient exterior access. *Formal Dining Room with hardwood floors. *Towards the back of the main level is a cozy Family Room, complete with a half bath. *2nd floor has 3 Bed Rooms with hardwood floors and a full bath. *Enjoy entertaining guests in the large backyard during the spring & summer. Embrace the charm and functionality of this delightful home! Close to school campus and Sutton Center. Conveniently located near shopping, restaurants and RT 146. See it today!
Zillow last checked: 8 hours ago
Listing updated: May 03, 2024 at 09:20am
Listed by:
The Balestracci Group 508-615-8091,
Lamacchia Realty, Inc. 508-425-7372,
Mark Balestracci 508-615-8091
Bought with:
Matthew McLaughlin
Premeer Real Estate Inc.
Source: MLS PIN,MLS#: 73208638
Facts & features
Interior
Bedrooms & bathrooms
- Bedrooms: 3
- Bathrooms: 2
- Full bathrooms: 1
- 1/2 bathrooms: 1
Primary bedroom
- Features: Closet, Flooring - Hardwood, Cable Hookup
- Level: Second
- Area: 132
- Dimensions: 11 x 12
Bedroom 2
- Features: Closet, Flooring - Hardwood, Cable Hookup
- Level: Second
- Area: 132
- Dimensions: 11 x 12
Bedroom 3
- Features: Closet, Flooring - Hardwood, Cable Hookup
- Level: Second
- Area: 81
- Dimensions: 9 x 9
Primary bathroom
- Features: No
Bathroom 1
- Features: Bathroom - Full, Bathroom - With Tub & Shower, Flooring - Vinyl
- Level: Second
- Area: 81
- Dimensions: 9 x 9
Bathroom 2
- Features: Bathroom - Half, Flooring - Vinyl
- Level: First
- Area: 28
- Dimensions: 7 x 4
Dining room
- Features: Flooring - Hardwood, Chair Rail
- Level: First
- Area: 132
- Dimensions: 11 x 12
Family room
- Features: Closet, Flooring - Wall to Wall Carpet, Cable Hookup, Exterior Access
- Level: First
- Area: 270
- Dimensions: 18 x 15
Kitchen
- Features: Flooring - Vinyl, Exterior Access
- Level: First
- Area: 180
- Dimensions: 15 x 12
Living room
- Features: Flooring - Hardwood, Cable Hookup, Exterior Access
- Level: First
- Area: 288
- Dimensions: 24 x 12
Heating
- Baseboard, Oil
Cooling
- None
Appliances
- Included: Water Heater, Tankless Water Heater, Range, Dishwasher, Refrigerator, Washer, Dryer
- Laundry: Electric Dryer Hookup, Washer Hookup, In Basement
Features
- Flooring: Vinyl, Carpet, Hardwood
- Doors: Insulated Doors
- Windows: Insulated Windows
- Basement: Full,Interior Entry,Sump Pump,Concrete,Unfinished
- Number of fireplaces: 1
- Fireplace features: Living Room
Interior area
- Total structure area: 1,544
- Total interior livable area: 1,544 sqft
Property
Parking
- Total spaces: 4
- Parking features: Paved Drive, Paved
- Uncovered spaces: 4
Features
- Patio & porch: Patio
- Exterior features: Patio, Rain Gutters, Storage
Lot
- Size: 0.34 Acres
Details
- Foundation area: 0
- Parcel number: M:0023 P:44,3796685
- Zoning: R1
Construction
Type & style
- Home type: SingleFamily
- Architectural style: Colonial
- Property subtype: Single Family Residence
Materials
- Frame
- Foundation: Stone
- Roof: Shingle,Rubber
Condition
- Year built: 1950
Utilities & green energy
- Electric: Circuit Breakers, 100 Amp Service
- Sewer: Private Sewer
- Water: Private
Community & neighborhood
Community
- Community features: Park, Walk/Jog Trails, Stable(s), Golf, Medical Facility, Laundromat, Bike Path, Conservation Area, Highway Access, House of Worship, Public School
Location
- Region: Sutton
Other
Other facts
- Road surface type: Paved
Price history
| Date | Event | Price |
|---|---|---|
| 5/2/2024 | Sold | $400,000+1.3%$259/sqft |
Source: MLS PIN #73208638 Report a problem | ||
| 3/5/2024 | Listed for sale | $395,000+67.4%$256/sqft |
Source: MLS PIN #73208638 Report a problem | ||
| 5/5/2017 | Sold | $236,000-1.6%$153/sqft |
Source: Public Record Report a problem | ||
| 3/24/2017 | Pending sale | $239,900$155/sqft |
Source: Keller Williams - Worcester #72082055 Report a problem | ||
| 2/25/2017 | Listed for sale | $239,900$155/sqft |
Source: Keller Williams - Worcester #72082055 Report a problem | ||
Public tax history
| Year | Property taxes | Tax assessment |
|---|---|---|
| 2025 | $4,558 -2.2% | $379,200 +3.2% |
| 2024 | $4,660 +12% | $367,500 +22.4% |
| 2023 | $4,159 +8.3% | $300,300 +18.6% |
Find assessor info on the county website
Neighborhood: 01590
Nearby schools
GreatSchools rating
- NASutton Early LearningGrades: PK-2Distance: 0.2 mi
- 6/10Sutton Middle SchoolGrades: 6-8Distance: 0.2 mi
- 9/10Sutton High SchoolGrades: 9-12Distance: 0.2 mi
Get a cash offer in 3 minutes
Find out how much your home could sell for in as little as 3 minutes with a no-obligation cash offer.
Estimated market value$437,200
Get a cash offer in 3 minutes
Find out how much your home could sell for in as little as 3 minutes with a no-obligation cash offer.
Estimated market value
$437,200
