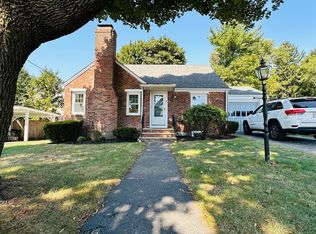Sold for $2,505,000 on 05/29/25
$2,505,000
17 Puritan Rd, Watertown, MA 02472
5beds
5,400sqft
Single Family Residence
Built in 2025
0.3 Acres Lot
$2,455,900 Zestimate®
$464/sqft
$4,192 Estimated rent
Home value
$2,455,900
$2.28M - $2.65M
$4,192/mo
Zestimate® history
Loading...
Owner options
Explore your selling options
What's special
Welcome to 17 Puritan Road—Watertown’s first all-electric luxury home of its size. This brand-new 2025 construction offers 5 beds, 5.5 baths, and 5,400 sq. ft. of thoughtfully designed space. Step inside to soaring 20-ft ceilings and an open-concept layout that flows seamlessly to a chef’s kitchen with premium Thermador appliances. Each bedroom has an en-suite bath for ultimate privacy, while the primary suite stuns with cathedral ceilings, a private balcony, dual walk-in closets, and a spacious bonus room perfect for an office or nursery. The spa-inspired bath features radiant heated floors, a floating double vanity, a freestanding tub, and high-end Kohler fixtures. The 1,700+ sq. ft. lower level can be customized with options such as a gym, game room, or theater. A hidden two-car garage with EV charging and a landscaped 6,500 sq. ft. yard sit on a rare 13,000 sq. ft. lot—almost 3 times the average in Watertown. This is modern luxury redefined.
Zillow last checked: 8 hours ago
Listing updated: May 29, 2025 at 07:49pm
Listed by:
MB Realty Group 617-936-3662,
MBR Group LLC 617-936-3662
Bought with:
Jonathan Caldwell
ACRE Property Advisors LLC
Source: MLS PIN,MLS#: 73353134
Facts & features
Interior
Bedrooms & bathrooms
- Bedrooms: 5
- Bathrooms: 6
- Full bathrooms: 5
- 1/2 bathrooms: 1
Primary bedroom
- Level: Second
- Area: 396
- Dimensions: 22 x 18
Bedroom 2
- Level: Second
- Area: 198
- Dimensions: 18 x 11
Bedroom 3
- Level: Second
- Area: 232
- Dimensions: 16 x 14.5
Bedroom 4
- Level: First
- Area: 170.5
- Dimensions: 15.5 x 11
Bedroom 5
- Level: Basement
- Area: 174
- Dimensions: 12 x 14.5
Primary bathroom
- Features: Yes
Bathroom 1
- Level: Second
- Area: 160
- Dimensions: 20 x 8
Bathroom 2
- Level: First
- Area: 30
- Dimensions: 6 x 5
Bathroom 3
- Level: First
- Area: 40
- Dimensions: 8 x 5
Dining room
- Level: First
- Area: 192
- Dimensions: 12 x 16
Family room
- Level: First
- Area: 396
- Dimensions: 18 x 22
Kitchen
- Level: First
- Area: 192
- Dimensions: 12 x 16
Living room
- Level: First
- Area: 414
- Dimensions: 18 x 23
Office
- Level: Second
- Area: 198
- Dimensions: 18 x 11
Heating
- Central, Forced Air, Heat Pump
Cooling
- Central Air
Appliances
- Laundry: Second Floor, Electric Dryer Hookup, Washer Hookup
Features
- Bathroom, Game Room, Home Office, Bonus Room
- Flooring: Hardwood
- Doors: Insulated Doors
- Windows: Insulated Windows
- Basement: Full,Finished,Interior Entry,Sump Pump
- Number of fireplaces: 1
Interior area
- Total structure area: 5,400
- Total interior livable area: 5,400 sqft
- Finished area above ground: 3,700
- Finished area below ground: 1,700
Property
Parking
- Total spaces: 8
- Parking features: Attached, Garage Door Opener, Insulated, Paved Drive, Off Street, Paved
- Attached garage spaces: 2
- Uncovered spaces: 6
Features
- Patio & porch: Porch, Deck, Patio
- Exterior features: Porch, Deck, Patio, Balcony, Rain Gutters, Sprinkler System, Fenced Yard
- Fencing: Fenced/Enclosed,Fenced
Lot
- Size: 0.30 Acres
- Features: Level
Details
- Parcel number: 852019
- Zoning: S6
Construction
Type & style
- Home type: SingleFamily
- Architectural style: Colonial
- Property subtype: Single Family Residence
Materials
- Frame
- Foundation: Concrete Perimeter
- Roof: Shingle
Condition
- Year built: 2025
Details
- Warranty included: Yes
Utilities & green energy
- Electric: Pre-Wired for Renewables, Ready for Renewables
- Sewer: Public Sewer
- Water: Public
- Utilities for property: for Electric Range, for Electric Oven, for Electric Dryer, Washer Hookup
Community & neighborhood
Community
- Community features: Public Transportation, Shopping, Pool, Tennis Court(s), Park, Walk/Jog Trails, Laundromat, Private School, Public School
Location
- Region: Watertown
Price history
| Date | Event | Price |
|---|---|---|
| 5/29/2025 | Sold | $2,505,000-3.6%$464/sqft |
Source: MLS PIN #73353134 Report a problem | ||
| 4/21/2025 | Listed for sale | $2,598,000+284.9%$481/sqft |
Source: MLS PIN #73353134 Report a problem | ||
| 6/23/2023 | Sold | $675,000-3.4%$125/sqft |
Source: MLS PIN #73088994 Report a problem | ||
| 5/1/2023 | Price change | $699,000-3.6%$129/sqft |
Source: MLS PIN #73088994 Report a problem | ||
| 3/18/2023 | Listed for sale | $725,000$134/sqft |
Source: MLS PIN #73088994 Report a problem | ||
Public tax history
| Year | Property taxes | Tax assessment |
|---|---|---|
| 2025 | $6,513 -15.9% | $557,600 -15.8% |
| 2024 | $7,747 -15.7% | $662,100 -2.1% |
| 2023 | $9,186 +6.1% | $676,400 +3.6% |
Find assessor info on the county website
Neighborhood: Bemis
Nearby schools
GreatSchools rating
- 7/10Cunniff Elementary SchoolGrades: K-5Distance: 0.4 mi
- 7/10Watertown Middle SchoolGrades: 6-8Distance: 0.4 mi
- 5/10Watertown High SchoolGrades: 9-12Distance: 1.1 mi
Schools provided by the listing agent
- Elementary: Cuniff School
- Middle: Wms
- High: Whs
Source: MLS PIN. This data may not be complete. We recommend contacting the local school district to confirm school assignments for this home.
Get a cash offer in 3 minutes
Find out how much your home could sell for in as little as 3 minutes with a no-obligation cash offer.
Estimated market value
$2,455,900
Get a cash offer in 3 minutes
Find out how much your home could sell for in as little as 3 minutes with a no-obligation cash offer.
Estimated market value
$2,455,900
