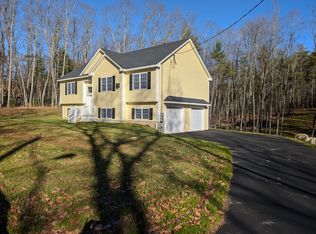You will fall in love with this cozy country home. It has been updated from top to bottom over the past few years to include; 3 yr. old roof, 3 month old Harvey windows, remodeled island kitchen with new cabinets, granite counters, stainless steel appliances, farmers sink and beautiful cypress hardwood floors throughout most of the house except two bedrooms and the stairway which has newer carpet. The two full bathrooms have been remodeled with new cabinetry and tile floors with the first floor bathroom having a claw foot tub and shower. The interior is freshly painted and the heating system was upgraded to a forced hot air furnace by oil, central air and a new oil tank.There is also a pellet stove in the basement for a secondary heating option. A new shed was put on the property recently adding extra storage. There is a nice open lot in the backyard for the kids to play or to plant your favorite gardens. Walking distance to Prindle Pond. Minutes to route 20,169, Mass Pike, 84,12 & 395
This property is off market, which means it's not currently listed for sale or rent on Zillow. This may be different from what's available on other websites or public sources.
