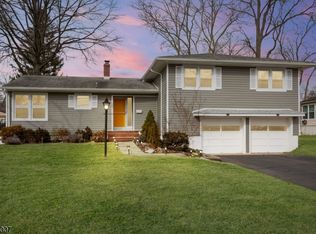Spacious and Beautifully Remodeled Ranch on .25 acres, set in a community minded neighborhood near schools, down the block from Nomahegan Park, close to Route 78 and Trains and downtown Cranford. Welcoming foyer invites all into large living and dining room combination w/vaulted ceiling, fireplace, built-in cabinetry and Brazilian cherry hdwd floors that flow into the kitchen. Seasonal porch with walls of windows and access to the 2-car garage. Kitchen boasts custom cherry cabinetry, granite and SS appliances and access to bluestone patio in fenced, private yard. Master BR w/WI and 2nd closet and new bath. 2 add'l BRs and new hall bath. Lower level w/Laundry room, powder room, great storage, Recroom w/wet bar and a second eat-in kitchen -- perfect for large parties and holiday entertaining.
This property is off market, which means it's not currently listed for sale or rent on Zillow. This may be different from what's available on other websites or public sources.
