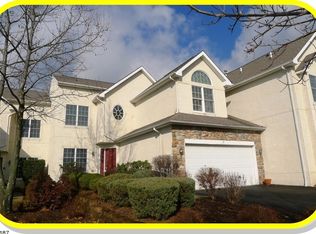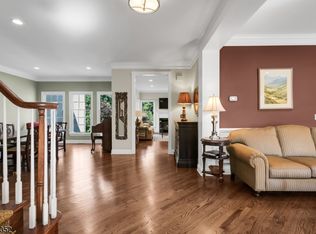Stunning much sought after Rockland model in desireable Patriot Mews; a secluded enclave of just 76 luxury townhomes. Very private end unit backing to preserved wooded parkland. Three full floors of this "like new" townhome is sure to please the most discerning buyer. Freshly painted with neutral decor throughout you can move right in! Kitchen features newer appliances, granite counter tops, breakfast bar, and separate eating area. Gleaming hardwood floors throughout first floor. Formal dining room, living room with soaring ceilings, inviting family room with gas fireplace, and breathtaking conservatory/sunroom overlooking private wooded acres. Walk-out lower level features large recreation/media room, office, utility room and half bath (plenty of room to add a shower) and could be used for in-law or au-paire suite. Three generously sized bedrooms on second floor including serene master suite with ample closets and spa-like bath. Welcome home!
This property is off market, which means it's not currently listed for sale or rent on Zillow. This may be different from what's available on other websites or public sources.

