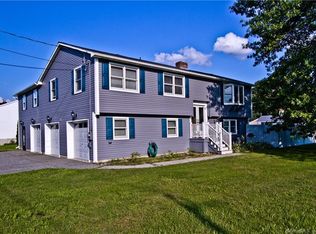Pride in ownership - this beautiful home has just been freshly painted with an open floor plan updated kitchen and newer appliances. The Spring will be exciting as the yard has abundant fruit trees apple, pear, cherry, as well as grapes, blueberries, raspberries and rhubarb. The lower level has a wood burning stove and a half bath and laundry room. There is also a newer roof and new water softener system.
This property is off market, which means it's not currently listed for sale or rent on Zillow. This may be different from what's available on other websites or public sources.
