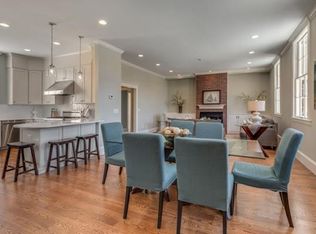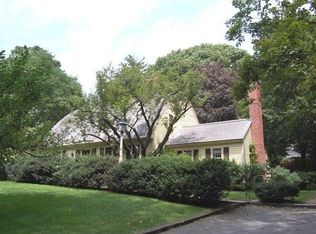Smashing gut renovation of historic Hayden Schoolhouse. Renowned architect Willard Brown combined two 1850's schoolhouses into one residence in 1904. Award winning local developer just completed another transformation of this gorgeous property into two attached single family homes. This historic 2,134sf home boasts wide open spaces and a loft-like layout. Luxurious finishes and décor, gorgeous original details. Over-sized windows and preserved architectural detail from the mid 1800's include picture windows and original "his and her" exterior schoolhouse doors. Stunning open Kitchen offers 4-seat peninsula, floor-to-ceiling cabinetry, and eating alcove, Thermador appliances, granite counters and glass backsplash. Master Suite plus two additional generous Bedrooms, walk-in closets, and 2 ½ luxurious Baths. Ideal expansion potential in the Lower Level, with features large windows and abundant daylight. Move right in and enjoy the best of all worlds!
This property is off market, which means it's not currently listed for sale or rent on Zillow. This may be different from what's available on other websites or public sources.

