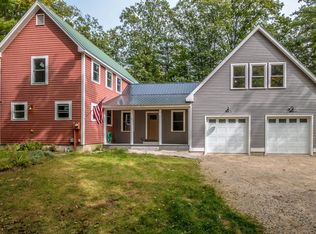IF YOU ARE LOOKING FOR PRIVACY YET CONVENIENCE AND A BEAUTIFUL WATERFRONT HOME ON A QUIET NEW HAMPSHIRE LAKE, LOOK NO FURTHER! This very special Eaton home is situated on a wooded knoll overlooking Hatch Pond, a quaint 19-acre pond just south of Eaton village. With 1000 feet of frontage with its own dock and sitting area by the water's edge, this property offers a lovely 3+ bedroom home, an open boardwalk from the mudroom that leads to an oversized 2+ car, 2-story garage, and a detached 28x30 two story post & beam barn finished into a first floor wood shop and a second floor overflow sleeping area/guest suite. The house features an open living/dining/kitchen area with a gorgeous stone fireplace with built-in shelving on both sides, angled hickory wood floors in the living area, a first floor primary suite with a huge window looking out to the backyard, trees, and pond and a full bath with a separate shower and clawfoot jet tub. There are two bedrooms,an office, and full bath on the second floor with bookshelves lining the stairwell to the second floor and lower level. Two finished rooms in the lower level include a family room and a large exercise room with a door to the outside. All systems are in great condition. Recent improvements include a new asphalt shingled roof with a metal cricket by stone chimney. Tastefully landscaped to minimize necessary maintenance work but to highlight the natural beauty of the area. Some furnishings included. This is an exceptional property!!
This property is off market, which means it's not currently listed for sale or rent on Zillow. This may be different from what's available on other websites or public sources.

