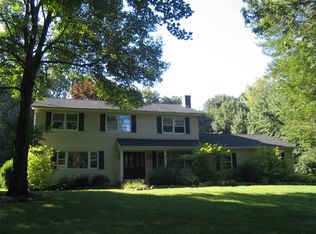Beautiful oversized raised ranch! Located in Pond Crest Estates in Danbury’s desirable west side. Sitting on just under one acre in a cul-de-sac neighborhood, one mile from the NY border. Excellent commuter location, 75 miles from NYC and 5 miles to the Metro North train station. Bring your culinary skills to the nicely updated eat-in kitchen featuring stainless steel appliances, solid wood cabinets and granite tops. This cared for home has four bedrooms and three updated bathrooms. Main level has refinished hardwood floors throughout, freshly repainted walls and LED recessed lighting all updated in 2021. New boiler installed 11/2022. Pellet stove is a real energy saver in the winter! Additional living room was built with vaulted ceilings and has many possibilities such as a playroom, exercise room or man cave - It is currently being used as an office. Lower level was previously an in law suite and still has a kitchen, full bath and bedroom. Repainted large deck is perfect for entertaining and wraps around the back of the home. This is not one you want to miss!
This property is off market, which means it's not currently listed for sale or rent on Zillow. This may be different from what's available on other websites or public sources.
