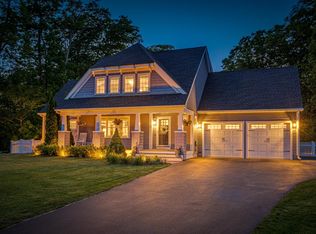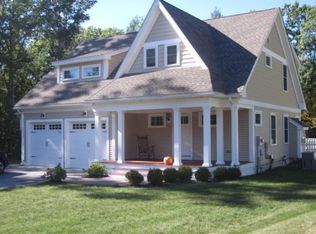The Hills at Crocket Farm subdivision sits upon one of the Seacoast's highest hills. Sun filled open concept floor plan with soaring 10'6" ceiling in family room and gas fireplace. Gorgeous kitchen with stainless appliances and granite counters. Interior columns lead to spacious living room. Gleaming hardwood floors thru 1st floor. Custom lighting throughout entire home. Master bedroom with master bathroom with tiled walk in shower plus 2nd floor bedrooms with full bath. Finished walk out basement makes a great play or recreation room. Access to over a dozen walking trails accessing Stratham Hill Park & Schools. Relax on the farmers porch or your private deck overlooking wooded setting on a cul de sac. Exeter schools with great access to shopping, 101 & 95. Single family condo living with low monthly fees. SELLER CAN CLOSE QUICKLY
This property is off market, which means it's not currently listed for sale or rent on Zillow. This may be different from what's available on other websites or public sources.

