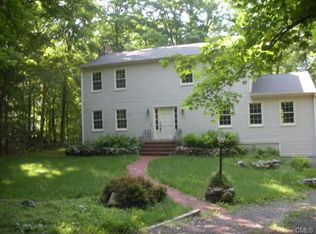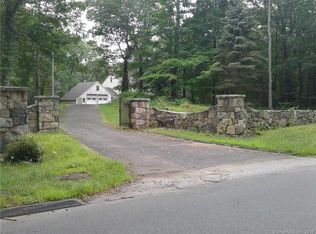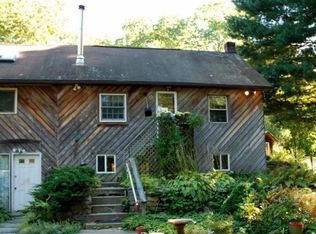Sold for $1,225,000
$1,225,000
17 Plumtrees Road, Newtown, CT 06470
5beds
6,700sqft
Single Family Residence
Built in 1987
3.8 Acres Lot
$1,252,900 Zestimate®
$183/sqft
$7,683 Estimated rent
Home value
$1,252,900
$1.13M - $1.39M
$7,683/mo
Zestimate® history
Loading...
Owner options
Explore your selling options
What's special
Discover suburban paradise in this exquisite 5-bedroom custom colonial. This luxurious home is sited on over 3.5 private tranquil park-like acres. Offering a beautiful chef's kitchen with cherry cabinets, and high-end appliances, any chefs dream. The kitchen opens to the formal dining room and grand family room with French doors to newly built deck overlooking the professionally landscaped grounds. The first-floor primary suite with balcony and newly renovated spa bath are situated away from the living area. The second floor has 4 spacious bedrooms and 2 full baths. The finished lower level has a wet bar, office, full bath, exercise room and potential in-law space with so many possibilities. The outdoor space is a true country retreat with heated pool, pool house, and gazebo, 4 car garage, with possible studio above detached garages and so much more! Convenient to Metro North train stations' and town amenities.
Zillow last checked: 8 hours ago
Listing updated: June 02, 2025 at 10:50am
Listed by:
Bobbie Abagnale 203-240-9537,
William Pitt Sotheby's Int'l 203-227-1246
Bought with:
William Roberts
Compass Connecticut, LLC
Source: Smart MLS,MLS#: 24080611
Facts & features
Interior
Bedrooms & bathrooms
- Bedrooms: 5
- Bathrooms: 5
- Full bathrooms: 4
- 1/2 bathrooms: 1
Primary bedroom
- Features: Vaulted Ceiling(s), Balcony/Deck, Ceiling Fan(s), Full Bath, Walk-In Closet(s), Wall/Wall Carpet
- Level: Main
Bedroom
- Features: Ceiling Fan(s), Full Bath, Wall/Wall Carpet
- Level: Upper
Bedroom
- Features: Ceiling Fan(s), Hardwood Floor
- Level: Upper
Bedroom
- Features: Ceiling Fan(s), Laminate Floor
- Level: Upper
Bedroom
- Features: High Ceilings, Walk-In Closet(s), Hardwood Floor
- Level: Upper
Dining room
- Features: High Ceilings, Hardwood Floor
- Level: Main
Family room
- Features: Vaulted Ceiling(s), Beamed Ceilings, Ceiling Fan(s), Wet Bar, Fireplace, Wall/Wall Carpet
- Level: Main
Kitchen
- Features: Breakfast Bar, Granite Counters, Dining Area, Pantry, Hardwood Floor
- Level: Main
Living room
- Features: Hardwood Floor
- Level: Main
Office
- Features: Wall/Wall Carpet
- Level: Lower
Other
- Features: Full Bath, Laminate Floor
- Level: Lower
Rec play room
- Features: Wet Bar, Wall/Wall Carpet
- Level: Lower
Heating
- Forced Air, Radiant, Electric, Oil
Cooling
- Ceiling Fan(s), Central Air, Zoned
Appliances
- Included: Cooktop, Oven, Microwave, Range Hood, Refrigerator, Freezer, Subzero, Dishwasher, Washer, Dryer, Water Heater
- Laundry: Lower Level, Main Level
Features
- Central Vacuum, Entrance Foyer
- Basement: Full,Heated,Storage Space,Apartment,Partially Finished,Liveable Space
- Attic: Storage,Pull Down Stairs
- Number of fireplaces: 1
Interior area
- Total structure area: 6,700
- Total interior livable area: 6,700 sqft
- Finished area above ground: 4,460
- Finished area below ground: 2,240
Property
Parking
- Total spaces: 4
- Parking features: Attached, Detached, Garage Door Opener
- Attached garage spaces: 4
Features
- Patio & porch: Deck
- Exterior features: Balcony, Awning(s), Stone Wall
- Has private pool: Yes
- Pool features: Heated, Vinyl, In Ground
- Waterfront features: Water Community
Lot
- Size: 3.80 Acres
- Features: Level, Landscaped, Rolling Slope
Details
- Additional structures: Shed(s), Gazebo, Pool House
- Parcel number: 203616
- Zoning: R-2
- Other equipment: Intercom, Generator Ready
Construction
Type & style
- Home type: SingleFamily
- Architectural style: Colonial
- Property subtype: Single Family Residence
Materials
- Clapboard, Cedar
- Foundation: Concrete Perimeter
- Roof: Asphalt
Condition
- New construction: No
- Year built: 1987
Utilities & green energy
- Sewer: Septic Tank
- Water: Well
Community & neighborhood
Security
- Security features: Security System
Community
- Community features: Golf, Health Club, Library, Park, Shopping/Mall, Tennis Court(s)
Location
- Region: Newtown
- Subdivision: Taunton
Price history
| Date | Event | Price |
|---|---|---|
| 6/2/2025 | Sold | $1,225,000+4.3%$183/sqft |
Source: | ||
| 4/21/2025 | Pending sale | $1,175,000$175/sqft |
Source: | ||
| 4/2/2025 | Listed for sale | $1,175,000+128.2%$175/sqft |
Source: | ||
| 2/13/1991 | Sold | $515,000-9.3%$77/sqft |
Source: Public Record Report a problem | ||
| 6/28/1988 | Sold | $568,000$85/sqft |
Source: Public Record Report a problem | ||
Public tax history
| Year | Property taxes | Tax assessment |
|---|---|---|
| 2025 | $15,444 +6.6% | $537,360 |
| 2024 | $14,493 +2.8% | $537,360 |
| 2023 | $14,100 +2.7% | $537,360 +35.7% |
Find assessor info on the county website
Neighborhood: 06470
Nearby schools
GreatSchools rating
- 10/10Head O'Meadow Elementary SchoolGrades: K-4Distance: 2.6 mi
- 7/10Newtown Middle SchoolGrades: 7-8Distance: 3.3 mi
- 9/10Newtown High SchoolGrades: 9-12Distance: 4.8 mi
Schools provided by the listing agent
- Elementary: Head O'Meadow
- Middle: Newtown,Reed
- High: Newtown
Source: Smart MLS. This data may not be complete. We recommend contacting the local school district to confirm school assignments for this home.
Get pre-qualified for a loan
At Zillow Home Loans, we can pre-qualify you in as little as 5 minutes with no impact to your credit score.An equal housing lender. NMLS #10287.
Sell with ease on Zillow
Get a Zillow Showcase℠ listing at no additional cost and you could sell for —faster.
$1,252,900
2% more+$25,058
With Zillow Showcase(estimated)$1,277,958


