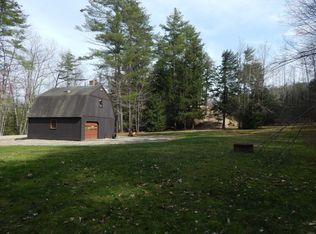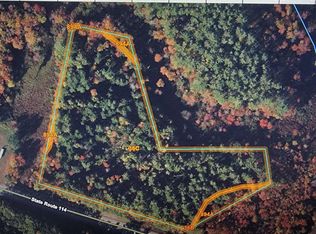Closed
Listed by:
Bobbie Lynn Thomas,
Century 21 NE Group
Bought with: RE/MAX Innovative Properties
$537,500
17 Pleasant Valley Road, Bradford, NH 03221
4beds
2,926sqft
Single Family Residence
Built in 1792
2 Acres Lot
$594,300 Zestimate®
$184/sqft
$3,347 Estimated rent
Home value
$594,300
$565,000 - $630,000
$3,347/mo
Zestimate® history
Loading...
Owner options
Explore your selling options
What's special
Welcome to this charming 1792 home in Bradford, NH. As you enter the main residence you are welcomed with warmth from the antique character of the home. The kitchen features custom handmade cherry cabinets with a black walnut overlay originally sourced from West Virginia. The Glenwood stove is the centerpiece of the kitchen. The kitchen and dining area feature maple hardwood flooring with walnut pegs on trim boards. The den has built-in bookshelves and is currently used as an office. The living room features exposed beams, original wide pine flooring and a cozy wood stove. There is a bedroom and full bath on the main level as well as a laundry room and pantry off of the kitchen. As you proceed upstairs to the bedrooms there is a handmade walnut handrail with end-post beam that was sourced from the property’s original barn. A second-level apartment above a stand-alone garage has two entrances (exterior stairs with deck and interior garage stairs). It includes one bedroom, a bathroom with shower, a laundry room with full-size washer and dryer, full kitchen with all the amenities, a cozy den, a work station, and kitchen island bar with stools. This income producing unit has great rental history on Airbnb and currently has bookings through November. There is a heated barn that offers many possibilities. The back yard is fully fenced. Only 10 minutes to Mt. Sunapee and 5 minutes to Lake Massasecum.
Zillow last checked: 8 hours ago
Listing updated: January 05, 2024 at 09:18am
Listed by:
Bobbie Lynn Thomas,
Century 21 NE Group
Bought with:
RE/MAX Innovative Properties
Source: PrimeMLS,MLS#: 4973990
Facts & features
Interior
Bedrooms & bathrooms
- Bedrooms: 4
- Bathrooms: 2
- Full bathrooms: 1
- 3/4 bathrooms: 1
Heating
- Propane, Oil, Wood, Baseboard, Gas Stove, Wood Stove
Cooling
- None
Appliances
- Included: Dishwasher, Dryer, Microwave, Refrigerator, Washer, Gas Stove, Electric Water Heater
- Laundry: 1st Floor Laundry
Features
- Dining Area, Kitchen/Dining, Natural Woodwork
- Flooring: Wood
- Basement: Unfinished,Walkout,Exterior Entry,Walk-Out Access
Interior area
- Total structure area: 3,976
- Total interior livable area: 2,926 sqft
- Finished area above ground: 2,926
- Finished area below ground: 0
Property
Parking
- Total spaces: 6
- Parking features: Gravel, Auto Open, Driveway, Garage, Off Street, Parking Spaces 6+, Detached
- Garage spaces: 2
- Has uncovered spaces: Yes
Accessibility
- Accessibility features: 1st Floor Bedroom, 1st Floor Full Bathroom, 1st Floor Hrd Surfce Flr, 1st Floor Laundry
Features
- Levels: Two
- Stories: 2
- Exterior features: Deck, Garden
- Fencing: Dog Fence,Full
- Body of water: Massasecum Lake
- Frontage length: Road frontage: 461
Lot
- Size: 2 Acres
- Features: Country Setting, Near Skiing, Near Snowmobile Trails, Rural
Details
- Additional structures: Barn(s)
- Parcel number: BRADM00007L000030S000000
- Zoning description: Rural Residential
Construction
Type & style
- Home type: SingleFamily
- Architectural style: Cape
- Property subtype: Single Family Residence
Materials
- Post and Beam, Wood Frame, Wood Siding
- Foundation: Fieldstone, Granite
- Roof: Metal
Condition
- New construction: No
- Year built: 1792
Utilities & green energy
- Electric: 200+ Amp Service
- Sewer: 1250 Gallon, Private Sewer, Septic Tank
- Utilities for property: Propane
Community & neighborhood
Location
- Region: Bradford
Other
Other facts
- Road surface type: Paved
Price history
| Date | Event | Price |
|---|---|---|
| 1/5/2024 | Sold | $537,500-2.3%$184/sqft |
Source: | ||
| 10/12/2023 | Listed for sale | $549,900+25%$188/sqft |
Source: | ||
| 1/4/2022 | Sold | $440,000-2.2%$150/sqft |
Source: | ||
| 9/28/2021 | Listed for sale | $449,999$154/sqft |
Source: | ||
Public tax history
| Year | Property taxes | Tax assessment |
|---|---|---|
| 2024 | $8,513 -3.3% | $541,200 +70.8% |
| 2023 | $8,807 +12.6% | $316,800 |
| 2022 | $7,822 +3.5% | $316,800 |
Find assessor info on the county website
Neighborhood: 03221
Nearby schools
GreatSchools rating
- 5/10Kearsarge Reg. Elementary School - BradfordGrades: K-5Distance: 0.6 mi
- 6/10Kearsarge Regional Middle SchoolGrades: 6-8Distance: 6.2 mi
- 8/10Kearsarge Regional High SchoolGrades: 9-12Distance: 6.6 mi
Schools provided by the listing agent
- Elementary: Kearsarge Elem Bradford
- Middle: Kearsarge Regional Middle Sch
- High: Kearsarge Regional HS
- District: Kearsarge Sch Dst SAU #65
Source: PrimeMLS. This data may not be complete. We recommend contacting the local school district to confirm school assignments for this home.
Get pre-qualified for a loan
At Zillow Home Loans, we can pre-qualify you in as little as 5 minutes with no impact to your credit score.An equal housing lender. NMLS #10287.

