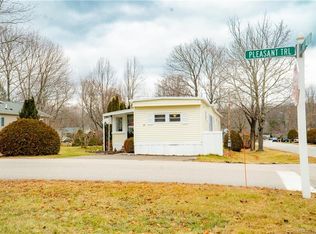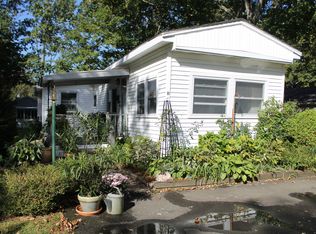Sold for $252,500 on 05/30/25
$252,500
17 Pleasant Trail, Killingworth, CT 06419
2beds
1,482sqft
Single Family Residence, Mobile Home
Built in 2004
2,395.8 Square Feet Lot
$257,400 Zestimate®
$170/sqft
$2,711 Estimated rent
Home value
$257,400
$234,000 - $281,000
$2,711/mo
Zestimate® history
Loading...
Owner options
Explore your selling options
What's special
Nestled in the serene Beechwood Community in Killingworth, CT, this well-maintained 2-bedroom, 2-full bathroom mobile home offers a fantastic blend of comfort, convenience, and lifestyle. Located in a peaceful 55+ neighborhood, this home is ideal for those seeking low-maintenance living with access to excellent amenities. Inside, you'll find an open-concept layout with natural gas heating, central air, and plenty of natural light throughout. The spacious kitchen features ample cabinetry and connects seamlessly to the living and dining areas. The primary bedroom includes an en-suite bath, and the second full bath is perfect for guests or everyday use. A additional breezeway provides extra space for relaxing, hobbies, or additional storage. Outside, enjoy a private storage shed, driveway parking, and a well-kept yard with room for gardening or sitting out on nice days. Community amenities include: * A beautiful clubhouse for events, gatherings, and activities * In-ground swimming pool for summer relaxation * Fitness center with cardio and strength equipment * Walking and biking paths throughout the neighborhood * Library, BBQ area, and regular social events With a quiet, wooded setting and convenient proximity to shopping, dining, and shoreline attractions, this home is move-in ready and waiting for its next owner. Don't miss this opportunity to join a vibrant and welcoming place! Less than 20 minutes to the shore and 20 minutes to Middletown!
Zillow last checked: 8 hours ago
Listing updated: May 30, 2025 at 09:43am
Listed by:
Laura Beth Collinson 860-262-2753,
Carl Guild & Associates 860-474-3500
Bought with:
Amanda Chaffee, RES.0811146
KEY Real Estate Services LLC
Source: Smart MLS,MLS#: 24079204
Facts & features
Interior
Bedrooms & bathrooms
- Bedrooms: 2
- Bathrooms: 2
- Full bathrooms: 2
Primary bedroom
- Level: Main
Bedroom
- Level: Main
Dining room
- Level: Main
Heating
- Gas on Gas, Forced Air, Propane
Cooling
- Central Air
Appliances
- Included: Electric Range, Refrigerator, Gas Water Heater, Water Heater
- Laundry: Main Level
Features
- Basement: None
- Attic: None
- Has fireplace: No
Interior area
- Total structure area: 1,482
- Total interior livable area: 1,482 sqft
- Finished area above ground: 1,482
Property
Parking
- Parking features: None
Features
- Has private pool: Yes
- Pool features: In Ground
Lot
- Size: 2,395 sqft
- Features: Level
Details
- Parcel number: 2489243
- Zoning: R
Construction
Type & style
- Home type: MobileManufactured
- Architectural style: Ranch
- Property subtype: Single Family Residence, Mobile Home
Materials
- Vinyl Siding
- Foundation: Concrete Perimeter
- Roof: Asphalt
Condition
- New construction: No
- Year built: 2004
Utilities & green energy
- Sewer: Public Sewer
- Water: Public
Community & neighborhood
Community
- Community features: Adult Community 55
Senior living
- Senior community: Yes
Location
- Region: Killingworth
HOA & financial
HOA
- Has HOA: Yes
- HOA fee: $544 monthly
- Amenities included: Clubhouse, Health Club, Pool, Management
- Services included: Maintenance Grounds, Trash, Water, Sewer, Road Maintenance
Price history
| Date | Event | Price |
|---|---|---|
| 5/30/2025 | Sold | $252,500+12.2%$170/sqft |
Source: | ||
| 5/22/2025 | Pending sale | $225,000$152/sqft |
Source: | ||
| 4/5/2025 | Listed for sale | $225,000+29.7%$152/sqft |
Source: | ||
| 12/14/2007 | Sold | $173,500$117/sqft |
Source: | ||
Public tax history
| Year | Property taxes | Tax assessment |
|---|---|---|
| 2025 | $3,337 +8.3% | $127,260 |
| 2024 | $3,082 +3.2% | $127,260 |
| 2023 | $2,987 +1.1% | $127,260 |
Find assessor info on the county website
Neighborhood: 06419
Nearby schools
GreatSchools rating
- 5/10Haddam-Killingworth Intermediate SchoolGrades: 4-5Distance: 0.5 mi
- 6/10Haddam-Killingworth Middle SchoolGrades: 6-8Distance: 0.5 mi
- 9/10Haddam-Killingworth High SchoolGrades: 9-12Distance: 6 mi
Schools provided by the listing agent
- High: Haddam-Killingworth
Source: Smart MLS. This data may not be complete. We recommend contacting the local school district to confirm school assignments for this home.
Sell for more on Zillow
Get a free Zillow Showcase℠ listing and you could sell for .
$257,400
2% more+ $5,148
With Zillow Showcase(estimated)
$262,548
